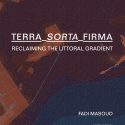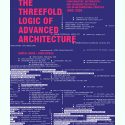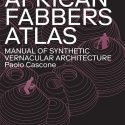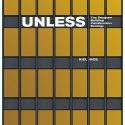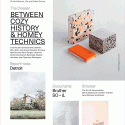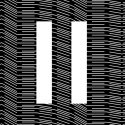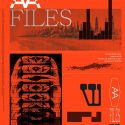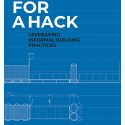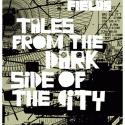Jacob Taylor Soley, Jingxin Yang
ASSOCIATION/11 is a student-designed and edited publication that gathers work from students, faculty, staff, and alumni across Cornell University's College of Architecture, Art, and Planning [AAP] in a single volume.
15 Years. 724 Projects. 11 Volumes. Since 2005, we the students of Cornell University's College of Architecture, Art & Planning have brought to you ASSOCIATION — the culmination of the voice of the student body. Once again, with the release of this publication, we invite you to view the work of the multi-talented, individual, and endlessly brilliant students, faculty, and alumni of this college.
In 11, we observe the idea of parallel. We are all familiar with parallel lines: two or more lines in a plane that do not intersect or touch each other at any point. Parallel subjects can also be equidistant, similar, analogous, or also interdependent in tendency or development. For us at ASSOCIATION, parallel is meant to represent the three parallel pillars of Cornell AAP — Architecture, Art, and Planning — in equally important and considered ways. Not only does organizing projects in this way allow each project to be understood individually on its own, but it also allows one to draw parallels between the work, or as we like to call them, associations.
Each project has been carefully categorized and interwoven, allowing you, the reader, to find projects by subject, by color, and of course, by association.
With contributions of : Aaron Schwarz, Adriana Contarino, Aiza Ahmed, Akshai Wilkinson, Alberto Ferrer, Alberto de Salvatierra, Alec James Martinez, Alexander Htet Aung Kyaw, Alireza Shojakhani, Anders Izumi Evenson, Andrew Lucia, Anna Callahan, Anna Makido, Anushi Garg, Armando Rigau, Arthur Yang, Barbara Page, Bill Zhang, Brian Havener, Bushra Aumir, Cagla Sokullu, Cait McCarthy, Caroline O'Donnell, Charisse Foo, Ching-Lun "Don" Chen, Christina Zau, Cornell Robotic Construction Laboratory, Daniel J. Kaplan, Daniel Toretsky, DavidRosenwasser, Deborah Addison Coburn, Design Connect, Dylan Stevenson, Elias Bennett, Elyse Belarge, Erica Alonzo, Erin Pellegrino, Evan McDowell, FXCollaborative, Francesco Isidori, Gabriel Ramos, Gary Esposito, George Hascup, HANNAH Design Office, Hannah Plummer, Hok, Hou de Sousa, Hyung Joon Kim, Ian Pica Limbaseanu, Ihwa Choi, Iroha Ito, Isabella Hübsch, James Joseph Macmillen, Jamie Mitchell, Jeanette Petti, Jeff Drexel, Jeongyun Yoo, Jeremy Bilotti, Ji Eun Lee, Jiacheng Xu, Jihany Hassun, Jing Wang, Jingjing Liu, Jingxin Yang, Johanna Grazel, Jordan Young, Josh Owen, Josh de Sousa, José Ibarra, Justin Foo Zhi Kai, Kari Spiegelhalter, Katie MacDonald, Kevin Kim, Krizia Calmet, Kwesi Kwapong, Kyle Schumann, Labics, Laura Stargala, Lera Covington, Leslie Lok, Louis Chua, Lucito,Madeleine Eggers, Magdalena Zink, Maitai Kunawong, Manying Chen, Maria Claudia Clemente, Martin Miller, Nancy Hou, Nandini Bagla Chirimar, Noah Liao, OMG: O'Donnell Miller Group, Oonagh Davis, Patrick Kastner, Paul Heydweiller, Paul Woolford, Peter Kelly Jenkins, Peter Romano, Plan A, Poyen Hsieh, Rawinthira Narksusook, Rohan Joseph Cherayil, Ryan Glick, SCF Arquitectos, Sabrina Haertig, Sage Taber, Sam Jury, Samuel Price, Sasa Zivkovic, Sasson Rafailov, Seo Yun Bang, Shruti Shah, Silvana Herrera, Sydney Harmon, Tess Ruswick, Thomas Pera, Thomas Rushton, Tianqi Cui, Tim Dehm, Timothy Liddell, Timur Dogan, Umberto Bellardi Ricci, Wendell Castle,Wendy Lin, William Qian, Xiangxiang Wang, Xiaohang Yan, Xinyu Guan, Yanyang Hou, Yasmeen Abedifard, Yuheng Zhu

