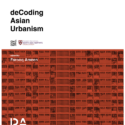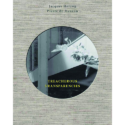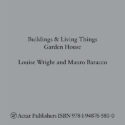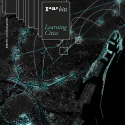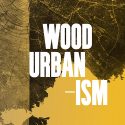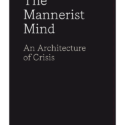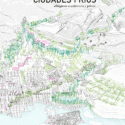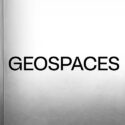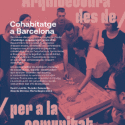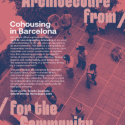Treacherous Transparencies (ENG ED.)
Buildings & Living Things
Iaac Bits 10: Learning cities
Wood Urbanism – United States – 40€ shipping cost included in the price
From the Molecular to the Territorial
Daniel Ibañez, Jane Hutton, Kiel Moe
Wood holds unique and timely lessons for urbanization, yet it remains inadequately characterized in architecture, landscape architecture, and urbanism. From under-considered thermal properties to emerging manufacturing possibilities, from changing forestry regimes to larger carbon cycle dynamics, Wood Urbanism explores the unique material and scalar properties of wood, presenting it as a critical material for design today. It brings into conversation scholars and practitioners who focus on wood from a range of perspectives: from the working forest to the mid-rise building to the basic cell. Drawing from the inherent intelligence and depth of multiple disciplines, this book offers a transcalar perspective on the role of wood in contemporary urbanization: from the imperceptibly small to the confoundingly large. "Design and research are not distinct activities. Rather, meaningful work on one is not possible without deep engagement with the other. Design and research, or design research is a single continuum of praxis." Kiel Moe Visit urbanNext for exclusive on-line content about this bookThe Mannerist Mind
Ciudades y Ríos (SP ED.)
aldayjover arquitectura y paisaje Iñaki Alday, Margarita Jover, Jesús Arcos, Francisco Mesonero
The architectural culture of Spain in the last 20 years of boom and bust has been an important incubator for a paradigmatic shift of vision in the profession, a process in which the architecture of Iñaki Alday and Margarita Jover, with their firm aldayjover architecture and landscape, has played a pioneering role. Taken as a whole, aldayjover's work demonstrates the importance of understanding architecture in all its facets, from building design to landscape and territorial planning, as a unified cultural and a technical discipline that is capable of addressing complex problems in holistic terms. During the years of the icon builders, the cultural dimension of architecture was seen chiefly as a question of individual creative expression, of a personal poetics or sensibility, which was invested in the built object as if it were a work of art. aldayjover's role, in contrast, is comparable in certain respects to those contemporary artists who seek to disengage the creative process from its focus on the objecthood of art, and seek, in its place, to engage more directly with the vital substance of life and experience. aldayjover see architecture's cultural dimension as a question that arises from the problem itself, and whose solution is found there as well. They discover the hitherto unconscious narrative histories of the site or the landscape, the hidden currents of its cultural formation, and bring them to the surface in new configurations. In their work, the continuity of architecture's cultural dimension does not exclusively pass through the architect as an individual creator. Rather, they are highly-informed, thoroughly prepared and perceptive facilitators, like a wizards or a sage, if you will, who transform knowledge into action. And this, I think, is how architecture can once again prove its worth as a discipline capable of introducing positive changes in everyday life. David Cohn North American critic of architecture specializing in Spain.

