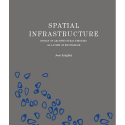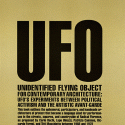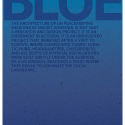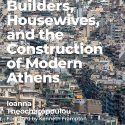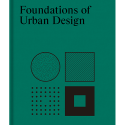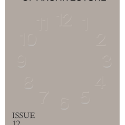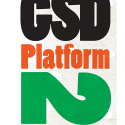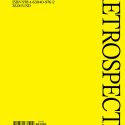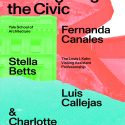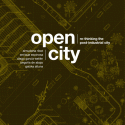Your Cart is empty
Spatial Infrastructure
Essays on Architectural Thinking as a Form of Knowledge
José Aragüez
José Aragüez's second book revolves around a new concept in architecture, spatial infrastructure, that operates both as a design tool capable of projecting architectural thinking forward, and as an analytical category that shifts our understanding of the history of the field and contemporary production. Taken together, the collection of essays presented here investigates some of the most intractable issues pertaining to architectural discourse, while also examining scientific, critical, and cultural dimensions where relevant. Key subjects include a building’s discursive building, engineering patents and spatial disposition in architecture, typological invention and sponge surfaces, “the organic” at the intersection of architecture and philosophy, imageability in the context of an evolving market economy, language vis-à-vis self-determinacy in creative practices, a building’s spatial kernel, and the possibility of architectural metacriticality. Building upon each other to engender a coherent and distinct outlook on twentieth-century and contemporary architecture, these essays put forth a strong argument for architectural thinking that emerges from intimate knowledge of its capacities, as well as an ability to maintain epistemological clarity and integrity when purporting to expand our horizons of understanding.
EBOOK VERSION

