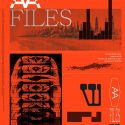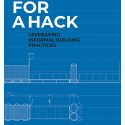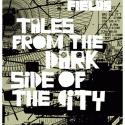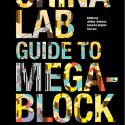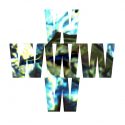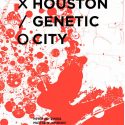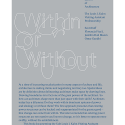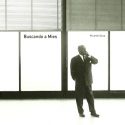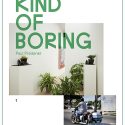Traversées (FR ED.)
Dominique Coulon & Associés Dominique Coulon
The writing of Dominique Coulon & Associés, nominated twice for the Mies van der Rohe award, reflects the agency's work in connection with different contextual postures and the construction of complex spatial relationships. In circumstances that are often difficult, buildings add value to their locations, transforming them. This book explores the public dimension of architecture taking a new look at the eclectic work of Dominique Coulon; his production of public buildings illustrates the complexity of his architectural approach. Dominique Coulon plays with context, light, and materiality to produce public places that are detailed and welcoming. The areas he proposes affect and accompany the body. His architecture is part of a dynamic relationship, mobilising the senses to propose a specific universe, which may be cheerful, or dramatic. These spaces serve the public dimension of his architecture.
Winners of Architizer 2021 A Firm Awards - The World's Best Architecture Firms Visit urbanNext for exclusive on-line content about this book Buy English EditionBlueprint for a Hack
Tales from the Dark Side-Col. (6 Vol.)
China Lab Guide to Megablock Urbanism
WWW Drawing
Houston Genetic City
Within or Without
Buscando a Mies (SP ED.)
Kind of Boring
Canonical Work and Other Visible Things Meant to be Viewed as Architecture Paul Preissner
Being boring (or boringness) has been one of the qualities of architecture an architect desperately tries to avoid. Not to provoke (or at least try to provoke) some reaction from one's audience is to admit to a lack of ideas or an absence of creativity. In Kind of Boring, Paul Preissner rejects the idea that architecture should demand anything from its audience. The "boring and dumb" architecture documented in this book leaves us alone. In this way, the work of Paul Preissner Architects produces a conceptual space, a meaning independent of our relationship to the work; we can only understand (or misunderstand) it. Kind of Boring looks at the origin of architectural ideas behind a work and the theoretical and practical consequences resulting from an architecture that prioritizes class politics through experimentation with formal practice. The book presents an alternative to contemporary architecture through a kind of work which embraces normalcy, and weird deviations from such, making a kind of architecture which explores basic form, anonymous history, and the effects of indifference and inattention to make the normal weird. The book composes source material for the ideas behind the projects mixed with the projects themselves to present architecture in the same way it is understood (or misunderstood) in the world; within visual contexts. The projects are then offered for deeper review through their drawings and contributed essays, inquiring into an architecture which resists genre categorization, appreciates sloppiness in a field committed to precision, and makes room for intuition and less formal precedent. Through a lot of drawings, some essays, and many pictures, this book documents what happens when architecture stops begging for our attention and instead makes space for reflection.
