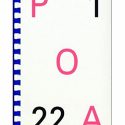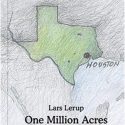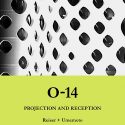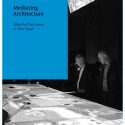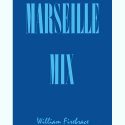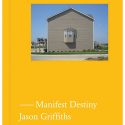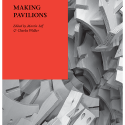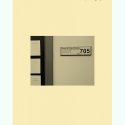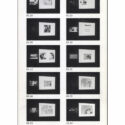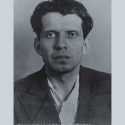Your Cart is empty
Public Occasion Agency 1–22
Scrap Marshall, Jan Peter Nauta (eds.)
POA 1–22 is part of the ongoing archive of activities conducted by the independent event bureau Public Occasion Agency (POA), founded by Jan Nauta and Scrap Marshall at the Architectural Association in 2009. The book is a collection of fragmented documents: previews, photographs, ephemera, reviews, reflections and opinions collated from the first twenty-two POA events. Critical and inquisitive, personal and probing contributions from a variety of authors from across fields and disciplines and with differing agendas here propose a withdrawal from idle commentary and encourage more productive forms of participation.

