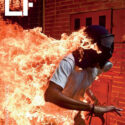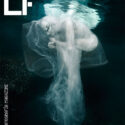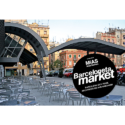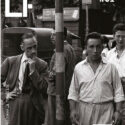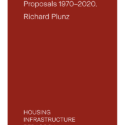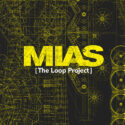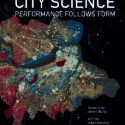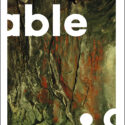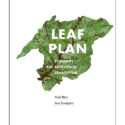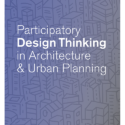Your Cart is empty
Revista LF No.2
Portfolios
Isabel Muñoz. Cover and interview. Michael Kaena. The palpable serenity. Omar Ayyashi. The hunter of faces Ignacio Gutiérrez Bolívar. A feminine sense. Magdalena Solé. Tenuous Roots. Tim Flach. Very human emotions. Miquel Arnal. Animal José María Mellado. The intimacy of the unusual. Ana Tornel. Eternally Chrysalides.Sections
Technique. Humerus collodion. The consultant. Image rights and copyrights. Cassini Probe. Mapfre Foundation Reflections. Censorship and self-censorship. Homage to Francesc Boix. Looks that begin. Julia Baumfeld. The rule of air. RUIDO Photo. Photobook. Isabel Codina. A room in Iceland. Bazaar. Exhibitions, books and much more. #Instagram. Accidental portrait.Barceloneta Market
Mias Architects
The processes of de-construction and re-construction of the Barceloneta market, an architectural project by Josep Mias. This market in the neighbourhood of la Barceloneta was one of the first covered markets built in Barcelona, It was 1884, and was constructed with a metal structure. It was partially destroyed by bombs during the Civil War. This recent remodelling is seen as a continuity of the old structure from 1884, and as a continuity of all the changes in this highly dense neighbourhood. The market seeks to form part of its urban fabric and Miàs project is a clear example of integration. This book, richly illustrated, gives a comprehensive insight to the remodellation project.
EBOOK VERSION
Revista LF No.1
Portfolios
Leopoldo Pomés. Cover and interview. Carles Calero. The dream’s Light. Alfonso de Castro. Matters of life and death. Carles Sans. A photographer Tricicle. Jordi Egea. Personal Universe. Hanna Jarzabek. Autumn flowers. Bernat Millet. The Saharawi exile.. Marta Calvo. Literary faces.Sections
Technique. Heliogravure on copper plate. Cassini Probe. Valid Foto Bcn Gallery. The rule of the air. Condé School. Photobook. Juanan Requena. At the edge of the whole map. #Instagram. The cities of light. Bazaar. Photographic encounters and much more. The advisor. Protecting copyrights.New York_Global
Critical Writings and Proposals. 1970-2020. Housing, Infrastructure, Pedagogy
Richard Plunz
On the eve of Plunz’s status as Emeritus at Columbia University, New York_Global bridges five decades of his pedagogical commitment to question the cannons of the design and urbanism fields and their relationship to the contemporary built environment. Global urbanization serves as a backdrop for a heightened consideration of the intermingling of housing, infrastructure, and pedagogy, as he negotiates the evolution of mainstream theory and praxis in architecture and planning.
Through interviews, syllabi excerpts, essays, discussions, and projects, New York City is projected as a lens for understanding the potential for metropolises everywhere to serve as firewalls against dystopic social inequities and ecological adversity. In questioning the discourse surrounding urban research and action, Plunz engages with the primordial question of “urban” itself. This book is not a cautionary tale, but rather an assemblage of timestamped evidence toward understanding our current condition. Closely studying the very tools that have fostered today’s environmental and societal consequences, each segment contributes to understanding engagement with a post-accelerated future.
With Contributions of
Much of this material originates at the author’s long association with Columbia University and engages New York City as the primary test bed for ideas and projects.
The Loop Project
Mias Architects
This book collects the work of the MIAS studio over twenty years. Their projects cannot be explained only as finished works but need an understanding of the design process: everything that happens before the cranes arrive. Based on four concepts, it explains the conceptual and constructive evolution of the studio's most emblematic projects through drawings, collages, engravings, sketches and models. Oneiric Spaces, Assemblage, Archive and Finishing are the concepts that articulate the work of MIAS and its trajectory since its foundation in 2000.
With Contributions of
Peter Cook, Archigram Founder
Bob Sheil, Bartlett Director
Josep Miàs, MIAS founder & director
City Science
Performance Follows Form
Ramon Gras, Jeremy Burke
The Aretian team, a spin off company from the Harvard Innovation Lab, has developed a city science methodology to evaluate the relationship between city form and urban performance. This book illuminates the relationship between a city’s spatial design and quality of life it affords for the general population. By measuring innovation economies to design Innovation Districts, social networks and patterns to help form organization patterns, and city topology, morphology, entropy and scale to create 15 Minute Cities are some of the frameworks presented in this volume.
Therefore, urban designers, architects and engineers will be able to successfully tackle complex urban design challenges by using the authors’ frameworks and findings in their own work. Case studies help to present key insights from advanced, data-driven geospatial analyses of cities around the world in an illustrative manner. This inaugural book by Aretian Urban Analytics and Design will give readers a new set of tools to learn from, expand, and develop for the healthy growth of cities and regions around the world.
With Contributions of
Fernando Yu (Co-author of the Atlas of Global Cities)
Gauthier de La Ville de Baugé
Céleste Richard
Foreword by Fawwaz Habbal
Former Executive Dean for Education and Research at Harvard SEAS
EBOOK VERSION
.able
An Image-based Multi-platform Journal at the Intersection of Art, Design, and Sciences
Samuel Bianchini (ed.)
.able journal reinvents the publication form by making research accessible through images. Free of charge and distributed on numerous platforms, media, and devices, .able journal, through its five visual essay formats (scroll.able, pan.able, zoom.able, story.able and video.able), provides multiple entry points to research in arts, design, and sciences.
From the design of sustainable fashion or bioluminescent micro-architecture, to the dynamics of bacterial contamination or the exploration of deep sleep, .able combines academic rigor and accessibility focused on exploring contemporary sociopolitical and environmental issues in images and putting these challenges into perspective.
With Contributions of
Among others : (.able journal is an ongoing journal, list of contributors is always evolving)
Anne Bationo-Tillon, Anaïs Blo, Ninon Bonzom, Walid BREIDI, Dimitri Charrel, Jean-Marc Chomaz, Emile Costard, Francesca Cozzolino, Jean-Robert Dantou, Dominique Deuff, Émile De Visscher, Christian Duriez, Olga Flór, Jean-Jacques Gay, Arno Gisinger, Denise Gonzales Crisp, Tzu Nyen Ho, Dan Kneeshaw, François-Joseph Lapointe, Peter Lunenfeld, Ophélie Maurus, Isabelle Milleville-Pennel, Marie-Eve Morissette, Aurélie Mosse, Nicolas Nova, Virgile Novarina, Ioana Ocnarescu, Étienne Ollion, Christoforos Pappas, Jonathan Pêpe, Mette Ramsgaard Thomsen, Francesco Sebregondi, Martin Tamke, Gisèle Trudel, Guro Tyse, Gentiane Venture, Jeanne Vicerial, Florence Weber, Clélia Zernik
Leaf Plan
Towards the Ecological Transition
Mosè Ricci and Sara Favargiotti
The Leaf Plan. Towards the Ecological Transition presents innovative methodologies and practices to guide and support a sustainable urban development to cope with climate, social, economic changes. The book will illustrate comprehensive design approaches to address climate change, urban metabolism, temporary uses, landscape multifunctionality, cohabitation through new modes of urban design based on criteria of flexibility and adaptability. Trento is the experimental territory where the innovative process, methodologies and theoretical reflection have been tested above the framework of the three-year research project “TUT Trento Urban Transformation”. The book is structured around the five challenges (Ecological, Accessible, Smart, Welcoming and Beauty) proposed by the TUT research group for the Trento Leaf Plan, the new metabolic plan for the city of Trento. Beside the innovative field-test experimentations, the holistic methodological approach proposed by the book will be transferable and adapted in other metropolitan contexts to enhance the urban ecological transition. The publication, edited by the TUT research group, will include theoretical essays, critical selection of reference projects, operational tools, and interviews with experts in ecological transition, sustainable mobility, co-design approach, sharing, and urban resilience.
With Contributions of
Mosè Ricci and Sara Favargiotti with
Bruno Zanon – Professor University of Trento
Matteo Aimini – Professor University of Trento
Davide Geneletti – Professor University of Trento
Chiara Cortinovis – Ph.D. University of Trento
Francesca Marzetti – Arch. Ph.D. University of Trento
Silvia Mannocci – Arch. Ph.D. University of Trento
Anna Codemo – Arch. Ph.D. candidate University of Trento
Giuseppe Scaglione – Professor University of Trento
Marco Tubino – Professor University of Trento
EBOOK VERSION
Participatory Design Thinking in Architecture & Urban Planning
John Odhiambo Onyango
Since the Boyer of 1996 of ‘Building Communities: A New future for Architectural Education and Practice’ there has been some movements in architectural and design schools and practitioners exploring ways to inculcate a concern for larger social issues in the design process. Several alternative approaches to the education, practice of architecture and urban design have emerged rooted in the Social Architecture based on four groups of participants; the private visionary; the public professional with a vision; the professional based at non-profit organizations and the activist university. The urban laboratory model is one such model housed in the activist university. One of the arguments for this methodology is that it would lead to a better place-making process.

