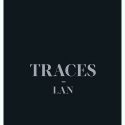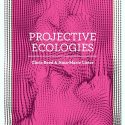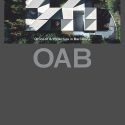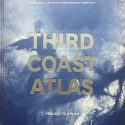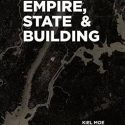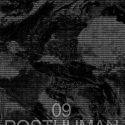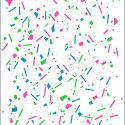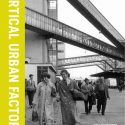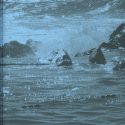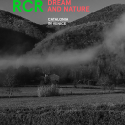Projective Ecologies
OAB (Updated)
Third Coast Atlas
Empire, State & Building
New Geographies 09: Posthuman
Posthuman signals a historical condition in which the coordinates of human existence on the planet are altered by profound technological, ecological, biopolitical, and spatial transformations. Engendering new ways of being in the world, this condition challenges long-established definitions of the ‘human’, and by extension, of the human environment. Interpreting design as a geographical agent deeply involved in the territorial engravings of contemporary urbanization, New Geographies 09 investigates the urban landscapes shaping the posthuman geographies of the early 21st century, fostering a wide-ranging debate about both the potentialities and challenges for design to engage with the complex spatialities, more-than-human ecologies, and diverse forms and habits of life of an increasingly post-anthropocentric world.

