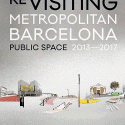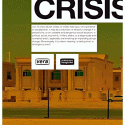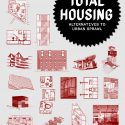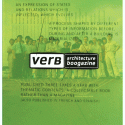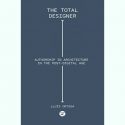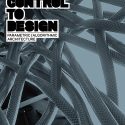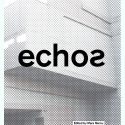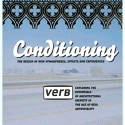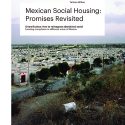Dirk Denison 10 Houses
Dirk Denison and Fred A. Bernstein / Denise Bratton
Architect and educator Dirk Denison reflects on the diverse influences that have shaped his practice over 30 years in a volume featuring 10 remarkable houses designed in a broad range of modernist vocabularies –each finely tuned to its site and occupants.
Taking the form of an in-depth conversation between architect and educator Dirk Denison and journalist Fred A. Bernstein, this volume chronicles Denison's childhood in Detroit, travels and early encounters with the arts and architecture, and his education at Cranbrook, the Illinois Institute of Technology, and the Harvard Graduate School of Design. A perceptive interlocutor, Bernstein deftly draws upon Denison's own insights into how these experiences have influenced his aesthetic sensibilities, design philosophy, and working processes over 30 years of collaborative practice.
For design professionals and students of architecture, Dirk Denison 10 Houses draws attention to the manifold ways in which life experiences at all scales nurture and shape a career in the field, but the book is an engaging read for anyone interested in the gratifying process of building one's own home.
Part of Architecture Books on ArchDaily

