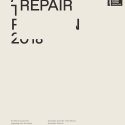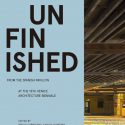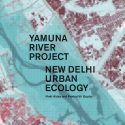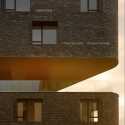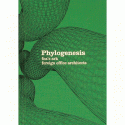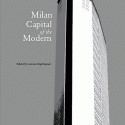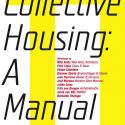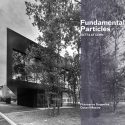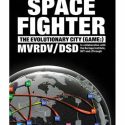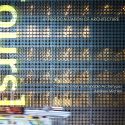Unfinished
Yamuna River Project
New Delhi Urban Ecolgy Iñaki Alday & Pankaj Vir Gupta
This publication presents the results of more than five consecutive years of focused research initiatives and designs from The University of Virginia School of Architecture towards the revitalization of New Delhi, India's water bodies. In collaboration with the Delhi Jal Board, The University of Virginia's Yamuna River Project is an inter-disciplinary research program, proposing to revitalize the ecology of the Yamuna River in Delhi and creating vital urban links with the Yamuna River as it flows through India's capital city. Through the research, methodologies, and designs contained within this publication, this project aims to serve as a catalyst for the urgent recovery of the Yamuna River and its tributaries, building a publically accessible body of information and expertise resulting in visions of what an alternative future would be. Only by addressing human equality and the complexity of Delhi's urban phenomenon can the social and ecological crises manifested through these neglected water bodies be solved.
DAM Deutsches Architekturmuseum International Architecture Book Award 2018 Visit urbanNext for exclusive on-line content about this book EBOOK EDITION
