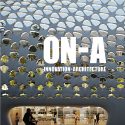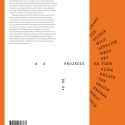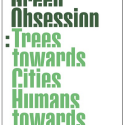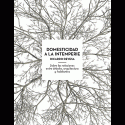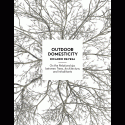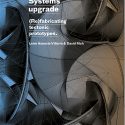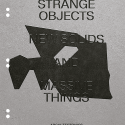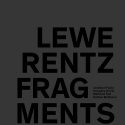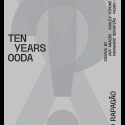Your Cart is empty
InnovatiON-Architecture
Design, Sustainability, Emotion, and Technology
Eduardo Gutiérrez, Jordi Fernández, Ricardo Devesa, ON-A Laboratorio de Arquitectura.
InnovatiON-Architecture compiles ON-A work philosophy: a constant search for innovative ad hoc solutions for each project, using the most updated technologies and design research at the service of ideas, with criteria based on their professional career, but always going beyond the conventional.
The contents of the book have been organized illustrating the four conversations held between Eduardo Gutiérrez and Jordi Fernández (ON-A founders and principals) and Ricardo Devesa (editor).
With the aim of understanding the different degrees of innovation on how they operate in ON-A, the book is organized into these four blocks. First one is routed on Design as a starting point to attend the control of the geometry (inspired on mineral, arboreal, and organic shapes) and encoding the information (using parametric design, BIM, and coding techniques). That methodology allows them to visualize and interact with the continuum of data and workflows of all stages of development, attending to the entire life cycle of the project. Since ON-A considered themself as a Laboratory rather than as a professional architecture office, the second conversation explored their ways of making innovative architecture throughout bioclimatic and sustainable experiments and tests done in their works and projects. In that chapter they talk about how to incorporate the 'green' feature through bioarchitecture —a layer of technological green that appeals to sustainability from materiality, management and maintenance— in order to re-naturalize cities and reconnect people with the natural environment in favour of an ecosystem balance. Technology is the third chapter, a key tool to enhance design and creativity, carrying out complete material, structural and installation modeling that gives them control of any layout whether they use curved glass, precast GRC, wood or another innovative material technique to build their projects. Last but not least, the fourth conversation is about how the ON-A’s projects work as a catalyst for creating positive Emotions: physical-visual, well-being, and comfort that contribute occupants’ health and flexible usability of the designed spaces.
As a result of these four conversations, the book shows how to innovate in architecture from different layers with only one concern: helping to reduce the environmental impact of human intervention, improving citizens' quality of life and seeking the emotional interactions between the inhabitants and their environment.
EBOOK VERSION

