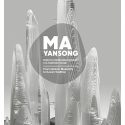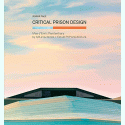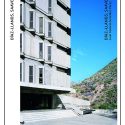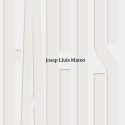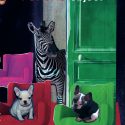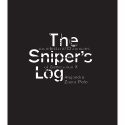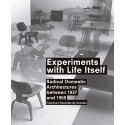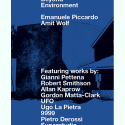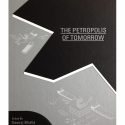Critical Prison Design (ENG ED.)
Díaz Llanos, Saavedra
Facts ( ENG ED. )
Fuksas Object
Looking for Mies (ENG ED.)
The Sniper’s Log
An insight into the theoretical discourse that shapes and expands the architect's practice. This compilation of texts written since 1986 reveals a parallel activity to Alejandro Zaera-Polo's professional life. The book is like a sniper's log, a register of events for the purpose of accumulating experience for future missions, be it academic or professional, trying to identify tendencies and to assess performances, rather than to establish truth.
EBOOK VERSIONExperiments With Life Itself (ENG ED.)
Five experiments made by prestigious architects on their own homes during the dark days of the Second World War. In most books or manuals on the history of modern architecture we found a large number of pages devoted to the avant-garde movement that took place in-between wars and to the reconstruction and expansion after World War II. Therebetween, as a misunderstanding or an agreed silence, is a big gap of dark years, wars and exiles of which you can hardly speak about. It is precisely in those dark years when the most experimental and inspiring projects had place. Architects and artists relegated to the margins of civil reality began to present a picture of reactions to a cultural situation unsustainable. Francisco González de Canales analyzes a constellation of scattered cases between late thirties and late fifties of the twentieth century he calls domestic self-experimentation.
Buy Spanish edition EBOOK VERSION
