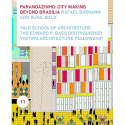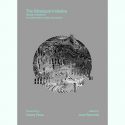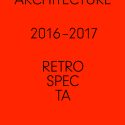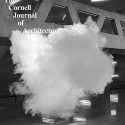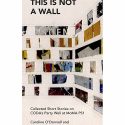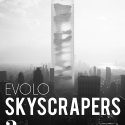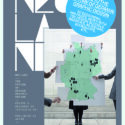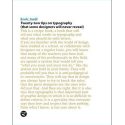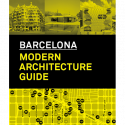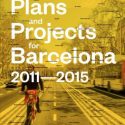Collected Short Stories on CODA’s Party Wall at MoMA PS1
Caroline O’Donnell and Steven Chodoriwsky
This Is Not A Wall is conceived as an epic of one architectural entity’s lifespan, depicted through a unique collection of illustrated short stories. The entity in question is the temporary pavilion Party Wall, designed by CODA as the winning entry of the 2013 Young Architects Program organized by MoMA PS1. This Is Not A Wall recounts Party Wall’s complete 9-month lifespan, from its initial nomination in November 2012, through its design-build process, to its dismantling at summer’s end in September 2013. The central intention of the collection is to chronicle Party Wall’s unique contextual environment, and elucidate upon its role as a mediator of complex relationships amid the individuals, institutions, and companies to which it owes its existence.
This Is Not A Wall also works to frame Party Wall in a larger contemporary discourse. Concerns include: architecture and its correlation to installation; experientiality and public performance; and a reconsideration of the sign in architecture as it pertains to legibility and meaning. Longer, essay-style stories by architectural journalist Cynthia Davidson, CODA principle Caroline O’Donnell, among others, will punctuate additional story pieces MoMA curator Pedro Gadanho, MAXXI director Pippo Ciorra, architect Peter Eisenman, previous YAP winner Matthias Hollwich, alongside project participants and other observers – from PS1 janitors, to local skateboarders, to construction volunteers. By stressing Party Wall’s creative process as a distinct product of its context, spatial-temporal constraints, and collected voices, the book is equal parts an analytical handbook of the competition and design process, an account of its evolving construction, and a poignant description of its lived experience.

