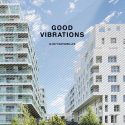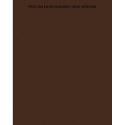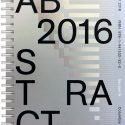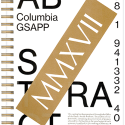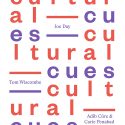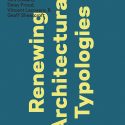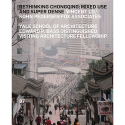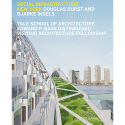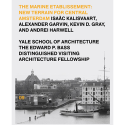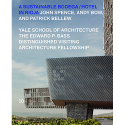Louis I. Kahn Visiting Assistant Professorship 05
Makram el Kadi, Ziad Jamaleddine, Tom Coward, Daisy Froud, Vincent Lacovara, Geoff Shearcroft,
Hernan Diaz Alonso
This is the fifth book documenting the Louis I. Kahn Visiting Assistant Professorship featuring the work of young architect-practitioners teaching in the advanced studios at Yale.
The studios each explore new typologies and include the themes, “Once Upon A House,” taught by Hernan Diaz Alonzo of the L.A. based architectural practice Xefirotarch, which examined the relationship of types versus species, where type is viewed as “categories of standardization, then species are malleable entities in constant metamorphosis.” The brief called for a house to occupy a site in three acts by employing a cellular spatial logic. In subverting the typology of the house, the studio presents radical possibilities of inhabitation. In the “Expanded Mosque,” taught by Makram El Kadi and Ziad Jamaleddine of the New York and Beirut-based architectural practice L.E.F.T. the students critiqued architecturally both an imported Modernism that is dissociated from contextual consideration and a reconstruction of the present in the image of an idealized past.
The program of the mosque does not only serve a purely liturgical function, but is also an important community gathering place. The studio examined how the physical space of the mosque and social space of Islam can have a dialogue with other programs, religious or secular. The studio questioned the stagnating typology of the mosque in an attempt to project new possibilities for the future for a site of a World’s Fair designed by Oscar Niemeyer in Tripoli. In the advanced studio, “Re-Storing Public Possessions,” Geoff Shearcroft, Vincent Lacovara, Tom Coward, and Daisy Froud of the London-based architectural practice AOC investigated the increasing emphasis on material artifacts and demand for ‘hard’ storage in this digital world. The studio examined the established public repositories of London—the V&A Museum, the Tate Gallery, the British Museum, the British Library, and the Royal Armouries—and how they might evolve in response to the changing demands of the contemporary public to create a participative and productive architecture. The book features interviews with the professors.

