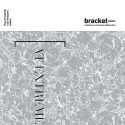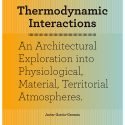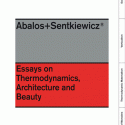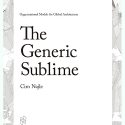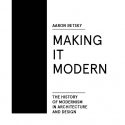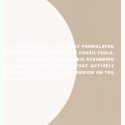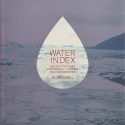Your Cart is empty
Beyond Patronage
Reconsidering Models of Practice
Joyce Hwang, Martha Bohm, Gabrielle Printz
This book explores contemporary architectural practices and design agendas that are being shaped or enabled by news forms of "patronage"
Essays, projects, and interviews will examine emerging forms of sponsorship, new forms of connectivity –technological or social– that produce innovative modes of collaboration, and strategies for cultivating relationships that allow us to rethink typical hierarchies between those in power and those in service. One could argue that the profession of architecture has traditionally been characterized by patronage. Throughout the twentieth century, private clients have enabled architects to develop and realize their most significant work. Today, the landscape of patronage is shifting. While the role of private clients is still central to the survival of the profession, an increasing number of architects and design practitioners are actively cultivating partnerships with not-for-profits, granting agencies, educational institutions, and other public organizations. How are these broader relationships redefining the role of patronage in architecture? Have our current economic, ecological, and political climates provoked architecture to confront its own priorities and assumptions? How can the practice of architecture be shaped not only through relationships of power, but also through strategies of empowerment? How are emerging practitioners today grappling with issues of inclusion and exclusion in the field?
EBOOK VERSION

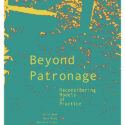
![[Re] Stitch Tampa](https://actar.com/wp-content/uploads/2021/06/ReStich-Tampa-125x125.jpg)
