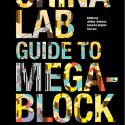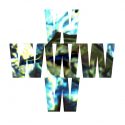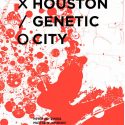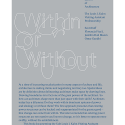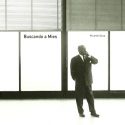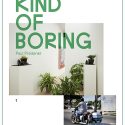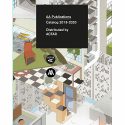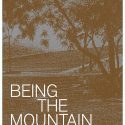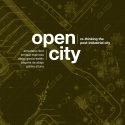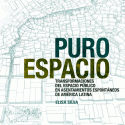Your Cart is empty
China Lab Guide to Megablock Urbanism
Jeffrey Johnson, Cressica Brazier, Tat Lam
Superblocks are the basic unit of China's urban development, but they are also spatial instruments with social, cultural, environmental, and economic implications, operating between the scales of architecture and the city. These redefined "Megablocks" then become laboratories for the consequences, opportunities, and potential global proliferation of Chinese urban models, reconsidered through the filters of ecology, economics, and ethics.
In The Guide to Megablock Urbanisms, the Columbia GSAPP China Lab aims to document a wider conversation on the policies and collective experiences of large-scale development and advances of China's urban future.
With the contributions of
Amale Andraos, David Bray, Eric Chang, Yung Ho Chang, Renee Y. Chow, Edward Denison, Duanfang Lu, Joris Fach, John Fitzgerald, Steven Holl, Michiel Hulshof, Jun Jiang, Clover Lee, Zhongjie Lin, Matthew Niederhauser, Xuefei Ren, Daan Roggeveen, André Schmidt, Grahame Shane, Jian Shi, Jiaming Zhu, Jianfei Zhu
"The megablock, a self-contained spatial unit, can become an architectural and urban laboratory for experimenting with the future of the city. And, because the megablock in its ideal form is a microcosm of the city, it can provide a vision for a more sustainable urban future." Jeffrey Johnson
EBOOK VERSION

