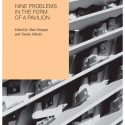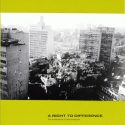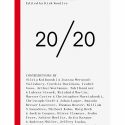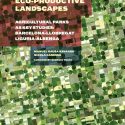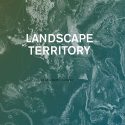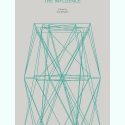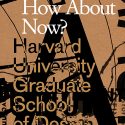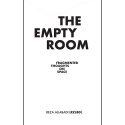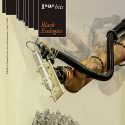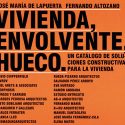Your Cart is empty
AA Agendas 8: Nine Problems in the Form of a Pavilion
Alan Dempsey and Yusuke Obuchi (eds)
From Mies van der Rohe's 1929 Barcelona Pavilion to the Serpentine Gallery's annual summer pavilions designed by architects such as Toyo Ito, Zaha Hadid and Rem Koolhaas, the production of pavilions has been at the forefront of architectural experimentation. Because of their temporary nature and loose functional requirements, pavilions can be realised as a pure expression of the way in which building materials are manufactured, organised, managed and assembled. People might not automatically categorise pavilions as great works of architecture, but they have nonetheless provided a vital platform for challenging current practice and making it evolve into the future. Created as part of the 2008 tenth anniversary celebrations of the Design Research Laboratory, the AA DRL TEN Pavilion is one of those built projects that push the conventions in architecture and structural engineering as well as the building materials industry. A fullscale construction built by a group of students as part of their academic activities, the pavilion was conceived as a way of bringing together digital explorations in architectural design with state-of-the-art manufacturing processes and advanced structural calculations based on non-linear stress analysis.

