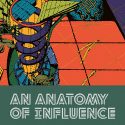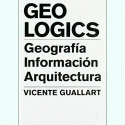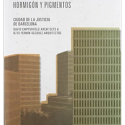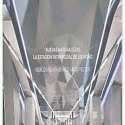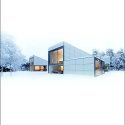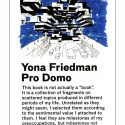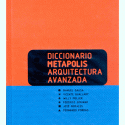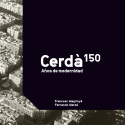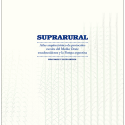Your Cart is empty
AA Files X
AA Files X
Even the most casual visitor to the AA’s club-liked premises at Bedford Square where the school, the London and International networks make contact in a series of elegant eighteenth-century public rooms, cannot but be caught up in the momentum of the daily events which have made the AA a centre for the public discussion and display of architecture on a unique and unprecedented scale. Unfortunately, until the advent AA Files,’ writes AA Chairman Alvin Boyarsky in 1981 in the opening pages of the first issue of the long-running journal, ‘few glimpses have been available and certainly no documents exist recording aspects of this all-important phenomenon.’ In this student-edited issue AA Files 76 looks back on 37 years of not only glimpsing architecture as it happened at the AA, but also of writing about architecture and, through the idiosyncrasies, interests and generosity of its authors and editors, extending those conversations far beyond Bedford Square. Presented in facsimile, AA Files X revisits the voices, ideas, drawings and designs that have filled its pages for nearly four decades.Geologics ( SP ED. )
Geografía, Información, Arquitectura
Vicente Guallart
Vicente Guallart, pioneer of new media in architecture, examines the technological, social and cultural changes inherent in our information society for fresh ways of building in the city. Presenting the last 15 years of his work, this book investigates architecture s ability to construct systems for habitable environments in diverse environmental, social and economic conditions. His collaborations with specialists in geology, anthropology, sociology, engineering, economy, software and interface design have blurred traditional boundaries. The projects follow a "natural" logic, referring to components originating in nature, as well as to environmental systems. A logic that connects nature with the transformations of urban spaces, social organizations, and the digital world.
Color en Masa (SP ED.)
Hormigon y Pigmentos: Ciudad de la Justicia de Barcelona
David Chipperfield
A complete analysis on the project and construction of the new City of Justice of Barcelona
Currently, the various departments of justice of Barcelona and L’Hospitalet de Llobregat are scattered in 17 buildings distributed between the two cities, with functional frustrations for both users and employees. A new conjoined City of Justice will improve efficiency and allow working spaces to adapt and absorb the constant transformation of the judicial body while allowing extra space for future growth. This monograph is devoted to the winning project by b720 architects and David Chipperfield Architects, describing all details from the design process to the construction phase. The most significant proposition breaks up the massive program requirements (241.519,92 m2) into a series of separate but inter-related buildings on a public plaza, engendering a spatial composition that attempts to break the rigid and monolithic image of justice. This proposal also attempts to provide an equilibrium in the relationships between the different working areas, public areas and landscape. The book is organized in four different sections. The first chapter is an interview between David Chipperfield and Fermin Vazquez; the second gives an overview of the project with visual material and drawings; part 3 talks about the execution of the building by B720, and there is a final technical analysis on the pigmented concrete by Lanxess, the chemical company that collaborated on the project. B720 is a studio founded in 1997 and managed by Fermin Vazquez. It has offices in Madrid, Barcelona and Porto Alegre (Brazil).
English edition
Nuevas Naturalezas
La Estación Intermodal de Logroño
Inma E. Maluenda
Ábalos+Sentkiewicz arquitectos
Monograph dedicated to the new Intermodal Station Logroño, Spain by Iñaki Abalos and Renata Sentkiewicz, tells how the authors started from the intention to exploit the underground of the tracks and the train station to create a memorable urban event. Under a single encompassing gesture, it doesn't only contribute functional benefits to the city of Logroño (a new high-speed railway and bus station), but specially allows to create a large pedestrian space, a park or artificial hill, culminating with uninterrupted pursuit of a new urban green ring where the tracks would separate the city in two. Among its contents, the book also includes an unpublished article by Stan Allen, interview with the editors, I. E. Maluenda and E. Encabo to Abalos and Senkiewicz, some specialized essays by T. Galí-Izard and M. C. Gutierrez as well as the photography by Jose Hevia of both the construction process and the finished project in its first phase.
English edition.
OAB Ferrater and Partners (SP ED.)
Recent architectural projects by Carlos Ferrater and his Office of Architecture Barcelona (OAB)
Carlos Ferrater, Borja Ferrater
With the publication of the book Synchronizing Geometry, in 2006 the baseline of a typical OAB theoretical discourse was established in which a series of projects under development or construction stressed the importance of a theoretical background in the professional practice of architecture. A few years later, this book arrives showing the work carried out and now going into more depth on the direction and approach of Ferrater / OAB. It also analyses and reflects on the career of Carlos Ferrater, as well as the results of the development of a new office involving a group of young architects, including family members. The book explains how from experience and the examination and manipulation of some complex geometries a critical and theoretical vision of reality is established, assuming at all times rigour, social roots, landscape and construction. For this reason, the book also reveals how the activity of OAB is not only developed in the execution of construction projects, but how it is also complemented and enriched by going into depth in other fields such as teaching and academic research. This book illustrates how, from over 35 years experience on Carlos Ferrater's part, and the emergence and participation of a group of young architects ( such as Xavier Martí Galí, Lucia and Borja Ferrater, Nuria Ayala, Alberto Peñín etc. ), a new concept of professional office has taken shape.
Buy English edition
Yona Friedman / Pro Domo ( SP ED. )
Yona Friedman
In 1958 Yona Friedman published his first manifesto on "mobile architecture" and founded GEAM (Groupe d'Etude d'Architecture Mobile), which proposed different strategies and actions geared to the adaptation of architectural creation to modern user requirements for social and physical mobility. In this initial manifesto, Friedman claims that architectural knowledge cannot be the exclusive property of professionals and specialists, and suggests writing guides or manuals, which explain topics related to architecture and urban planning in clear and simple terms. Pro Domo is "a collection of fragments of scattered topics," a set of "milestones" selected by the author himself, a personal selection chosen “according to sentimental value”, spanning 50 years of production.
Buy English edition
Diccionario Metapolis Arquitectura Avanzada (SP ED.)
Manuel Gausa, Vicente Guallart, Willy Muller, Federico Soriano, Fernando Porras, José Morales
In the format of a selective dictionary of cross-referenced terms, Metapolis identifies a new architectural will within the contemporary social and cultural panorama. It contributes to a global vision of the emerging new architectural action that participates in “advanced culture” and visual art disciplines and technology. The book speaks of an architecture inscribed in the information society and influenced by the new technologies, the new economy, environmental concerns and individual interests. The diversity of authors and works is invaluable for the generational intersections in theory discourse. Featuring Manuel Gausa, Vicente Guallart, Willy Müller, Federico Soriano, José Morales, Fernando Porras, Iñaki Ábalos y Juan Herreros, José Alfonso Ballesteros, Xavier Costa, Enric Ruiz-Geli, Alejandro Zaera Polo.
Buy English Edition
Cerdà. 150 Años de Modernidad (SP ED.)
Francesc Magrinyà & Fernando Marzá
This book is a tribute to the first modern urban planner and his product: the Eixample, which is today the thriving and undisputed centre of the Barcelona metropolitan area.
The city of Barcelona as constructed over the last 150 years on the strength of Ildefons Cerdà’s 1859 ‘Project for the Reform and Expansion’ bears living witness to the modernity of a way of thinking and making the city.
An appreciation of the values of the Eixample that has taken shape in this century and a half affords illuminating insights into what it means to plan, design and build a city.
The chapter structure is devoted to an orderly analysis in the first instance of the elements that articulate the construction of the Eixample — the residential fabric, the grid, the street, the chamfered corner and the sewers — and then of the city blocks and the various configurations associated with housing, industry, amenities and open spaces.
The book intentionally focuses on the Eixample as a whole — what we know as the Cerdà Eixample — instead of confining itself to the more central Eixample traditionally associated with Modernista architecture.
Buy English edition
Suprarural (SP ED.)
Atlas Arquitectónico de Protocolos Rurales del Medio Oeste Estadounidense y la Pampa Argentina
Ciro Najle, Lluís Ortega
The Atlas of rural protocols in the American Midwest and the Argentine Pampas is structured along eight systems of organization: transport and infrastructure, land subdivision, agricultural production, water management, storage and maintenance, human habitation, animal management, land management. Each of these systems possesses a number of organizational types, material components, normative relationships, and spectra of performance, which become available through a manual of instructions for a Suprarural architectural environment. The research is based on a realistic-overriding ethics towards design that operates by abstracting and intensifying unexplored territorial phenomena.
Buy English edition
EBOOK EDITION

