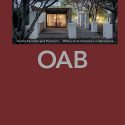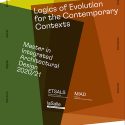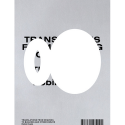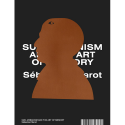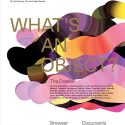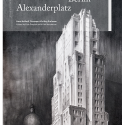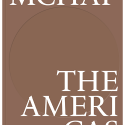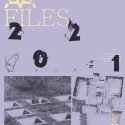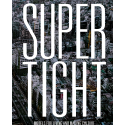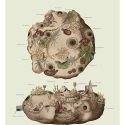Your Cart is empty
OAB 2022
Office of Architecture in Barcelona
Carlos Ferrater, Borja Ferrater, OAB
OAB draws on the collaborative nature of the Carlos Ferrater previous studio, incorporating new ways of understanding the contributions of each team member to generate richer and more varied, prepared and flexible projects. The creation of this new platform attempts to address the challenges that contemporary architecture has raised in intellectual, social, technological, and environmental spheres.
The contents are organized as a collection of chapters that turn the spotlight on both projects and recently built works. These convey a willingness to work in different scenarios, expanding and enriching the range of proposals in the pursuit of new avenues of formal expression. The book covers the theoretical aspects of each project, focusing on innovation, research, and the application of new technologies. At the same time, as we explore each project’s development, emphasis is placed upon context, the building’s objectives, and the social roots of the architect’s work.

