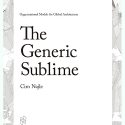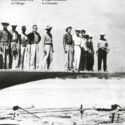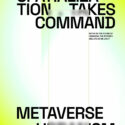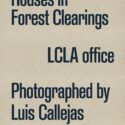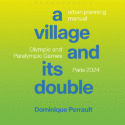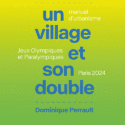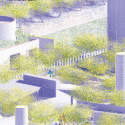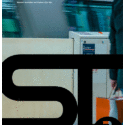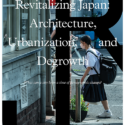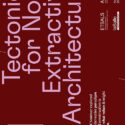Your Cart is empty
The Generic Sublime
Organizational Models for Global Architecture
Ciro Najle
Skyscraper collectives, tower agglomerations, high-rise housing, mixed-use developments, luxury condominiums, airport hubs, suburban office enclaves, industrial and technology parks, hotel complexes and resorts, conference and financial centers, entertainment venues, gated communities, theme parks, branded cities, new central districts, and satellite cities: extra-large architectural typologies dominate the contemporary built environment worldwide. Despite the ubiquity of these building forms, their development has been largely restricted by a reliance on outmoded traditions of urbanism and the strict separation of disciplinary domains within current architectural practice. The Generic Sublime investigates how the modern concept of the generic––once assumed to achieve universality by means of organizational homogeneity, formal neutrality, programmatic blankness, lack of identity, and insipidness of character––holds the potential to become its very opposite: the singular, the irreducible, and the extraordinary.
Directing the work of students of the departments of Architecture, Landscape Architecture, and Urban Planning and Design at the Harvard University Graduate School of Design, Ciro Najle examines the organizational protocols of building collectives and develops architectural models for encompassing the unprecedented potential of the extra-extra-large.
The book includes essays by Ciro Najle, Mohsen Mostafavi, Iñaki Abalos, Charles Waldheim, George L. Legendre, David Salomon, Paul Andersen, Lluís Ortega, Leire Asensio Villoria, David Mah, Pablo Lorenzo-Eiroa, Alberto Delorenzini, Marcia Krygier, Julián Varas, Erika Naginski, Hiromi Hosoya, Farshid Moussavi, and Anna Font.
EBOOK EDITION

