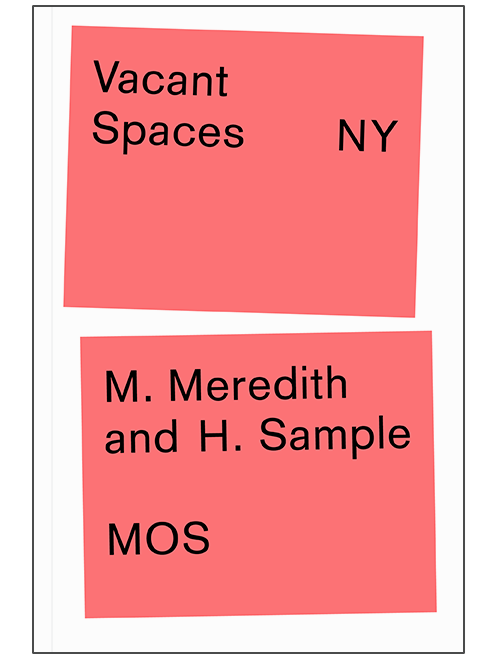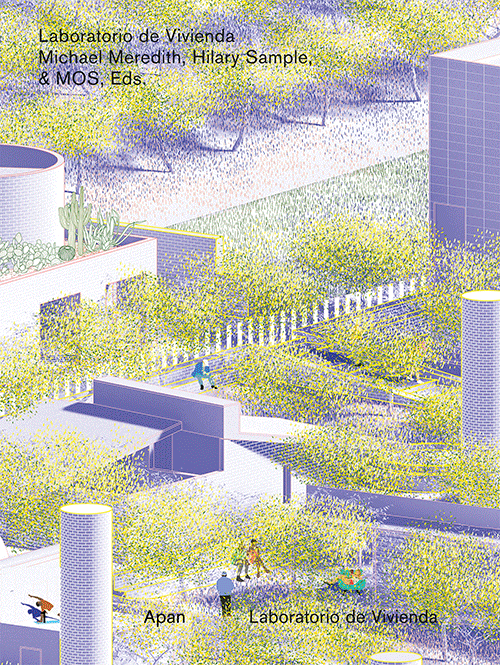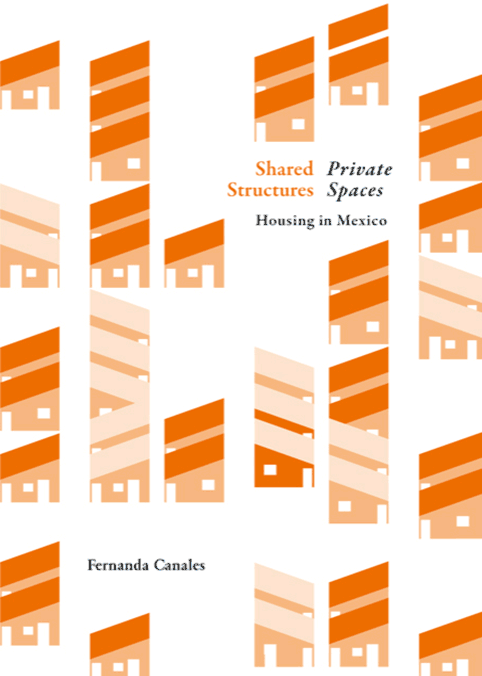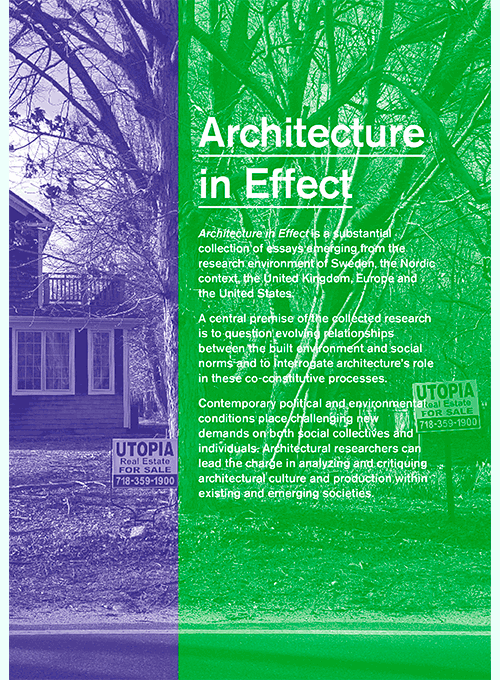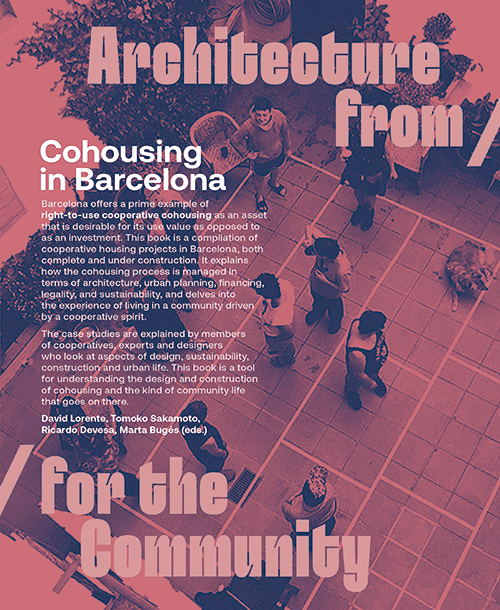MOS Laboratory
90,00€
Housing Laboratory / Laboratorio de Vivienda
Apan, Hidalgo, Méjico
Michael Meredith, Hilary Sample, MOS
In 2017, Mexico’s Institute for the National Fund for Workers’ (INFONAVIT) Center for Research for Sustainable Development launched a program to solicit new approaches to affordable housing. To better understand the possibilities, and to better educate developers, workers, and students about the research, INFONAVIT engaged with MOS to develop a master plan for a campus of 32 built prototypes and design an education center to promote awareness and study of workers’ housing typologies.
The selection process revealed various categories and themes for which the projects could be classified. Some projects rethink the fundamentals of low-income housing’s spatial organization (corridors, courtyards, roofs), some rework labor and construction, and some recast structure or material. The forms of these works are generally economical but, unlike early-modernist projects at the Weissenhof Estate, their attitude is not one of a radical break. If anything, these works relate to the vast, varied world of contemporary vernacular construction – the majority of the built world that Architecture glosses over. Each house responds to different climates, each house maintains their designed solar orientation, each house exhibits potential for growth by aggregation, repetition, or various strategies of extension, infill, and addition. All of the houses retain their individual identities within the larger campus.
Presenting the 32 projects selected and built, including research, drawings, and descriptions by the architects, and an essay by Canadian Centre for Architecture Director Giovanna Borasi titled “A Large Urban Garden Where You Can Learn About Architecture,” Laboratorio de Vivienda considers the problem of low-income housing by bringing thoughtful attention and expertise of architects, considering how these proposals, assembled into a collective, would work together toward creating not an estate but a community for Apan. For, given the limited resources of such works, each decision gains greater significance and has greater impact on the design and on the life of its inhabitants.
With Contributions of
Carlos Zedillo Velasco, Giovanna Borasi, DVCH DeVillarChacon Arquitectos, Frida Escobedo, Dellekamp Arquitectos Derek Dellekamp & Jachen Schleich, Rozana Montiel Estudio de Arquitectura, Ambrosi | Etchegaray, Zooburbia, Zago Architecture, Taller | Mauricio Rocha + Gabriela Carrillo, Taller de Arquitectura X, Griffin Enright Architects, Tatiana Bilbao ESTUDIO, Francisco Pardo Arquitecto, Enrique Norten | TEN Arquitectos, Pita & Bloom, BGP Arquitectura, Zeller & Moye, Accidental Estudio de Arquitectura, Nuño – Mac Gregor – De Buen Arquitectos SC, SAYA+ Arquitectos, Cano|Vera Arquitectura, Fernanda Canales, RNThomsen ARCHITECTURE, PRODUCTORA, Agraz Arquitectos SC, Rojkind Arquitectos, Tactic-A, GAETA-SPRINGALL Arquitectos, TALLER ADG, Taller 4:00 A.M., CRO Studio, JC Arquitectura, DCPP
A Book on Making a Petite École
Michael Meredith, Hilary Sample, MOS
As part of the 2019 Biennale d’architecture et de paysage in Versailles, France, MOS constructed Petite École, a small, open-air pavilion to house educational workshops for children. It is a place for looking and making, and for making and looking, constructed with 688 aluminum pieces modeled, flattened, cut, folded, prefabricated, shipped, and then assembled onsite. It is made to be taken down and reassembled elsewhere. It is designed to be easily understood, made of simple building elements: a long, low roof with columns and stacked beams holding it up.
Undertaken during various design workshops, single page design exercises written by architects were assembled into a large book and given to children. A Book on Making a Petite École features an expanded collection of these exercises. Each exercise includes playful illustrations of its steps, starting a conversation about how designers look at, think about, teach, and imagine the foundations of design. Alongside these, the design process of the pavilion is included, as its own design exercise, from colorful illustrations of each step of the pavilion’s construction, to actual construction photographs and photographs of the completed pavilion being occupied. A Book on Making a Petite École considers basic questions of design pedagogy, abstraction, accessibility, experimentation, and equity, while considering and reconsidering architecture.
With Contributions of:
Djamel Klouche, Jean-Christophe Quinton, Sebastián Adamo & Marcelo Faiden, Yussef Agbo-Ola, Sir David Adjaye, Xavi Laida Aguirre, Stan Allen, Benjamin Aranda, Assemble, Tatiana Bilbao, Bureau Spectacular, Marlon Blackwell, Galo Canizares & Stephanie Sang Delgado, Sean Canty, Jan De Vylder, Ambra Fabi & Kersten Geers, fala, First Office, Antón García-Abril & Débora Mesa, Go Hasegawa, Steven Holl & Dimitra Tsachrelia, Wonne Ickx/PRODUCTORA, Florian Idenburg & Jing Liu, Sam Jacob, Andrés Jaque, Johnston Marklee, Ladi’Sasha Jones, l’AUC, LEFT Architects, Toshiko Mori, Catherine Mosbach, Umberto Napolitano, Daniel Norell & Einar Rodhe, Lütjens Padmanabhan, Pezo von Ellrichshausen, Mónica Ponce de León, Pier Paolo Tamburelli, Bolle Tham & Martin Videgård, UrbanLab, Welcome Projects, WORKac with Ayah Wood
Description
Housing Laboratory / Laboratorio de Vivienda
Authors: Michael Meredith, Hilary Sample, MOS
Size: 24,1 x 32,4 cm. / 12,75 x 9,5 in.
Pages: 200
Illustrations: Color
Cover: Hardcover
Publication date: January 2024
ISBN: English/ Spanish 9781638401124
Price: 45€/ $49.95/ £45
A Book on Making a Petite École
Authors: Michael Meredith, Hilary Sample, MOS
Size: 24 x 33 cm/ 9,5 x 12,75 in.
Pages: 158
Illustrations: Color
Cover: Hardcover
Publication date: December 2022
ISBN: English 9781638400677
Price: 45€/ $49,95/ £45
Published by Actar Publishers
Additional information
| Weight | 1 kg |
|---|---|
| Authors | Michael Meredith, Hilary Sample, MOS |
| excerpt | This book presents the 32 projects selected and built by the architects who worked together toward creating a community for Apan, presenting a model of Housing as a Garden. |
You may also like…
