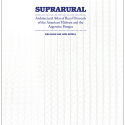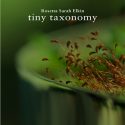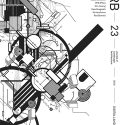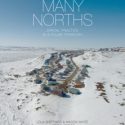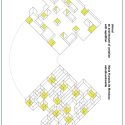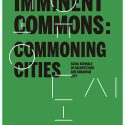Your Cart is empty
XXL-XS
New Directions in Ecological Design
Mitchell Joachim , Mike Silver
XXL-XS represents the emerging discipline of ecological design by assembling a wide range of innovators with diverse interests. Geo-engineering, synthetic biology, construction site co-robotics, low-energy fabrication, up-cycling waste, minimally invasive design, living materials, and molecular self-assembly are just a few of the important advances explored in the book.
At one extreme are massive public works, at the other, micro to nano-sized interventions that can have equally profound impacts on our world. From terraforming to bio-manufacturing, a whole new generation of designers is proposing unique ways of confronting the difficult challenges ahead. In this way design becomes a totality of relationships that affects all disciplines, which can no-longer be thought of as self-contained fields, each handled separately by narrowly focused specialists. Globalization demands a restructuring of the profession, as we know it. This requires a new breed of generalists who can work across fields and engage research on multiple sites around the globe. Today we need planetary designers versed in the craft of integral design.
Our thesis is therefore both global and performative in scope. We need an architecture that is more than just a constellation of bio-picturesque images, digitally generated surface effects, and conventional materials. We seek a holistic architecture that uses the best techniques to connect directly with existing natural systems while creating a renewed ecology that can sustain itself well into the future. Along these lines, many of the projects featured in this book simply abandon the old tropes and construction processes of the past by creating numerous green alternatives that proliferate along unexpected pathways.
EBOOK EDITION

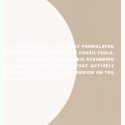
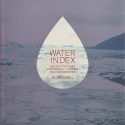
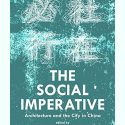
![[UN]Precedented Pyongyang](https://actar.com/wp-content/uploads/2021/06/UnPrecedented-Pyon-125x125.jpg)
