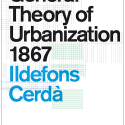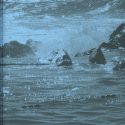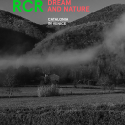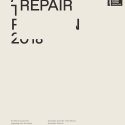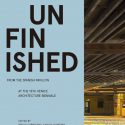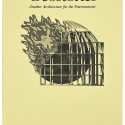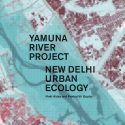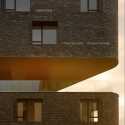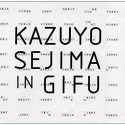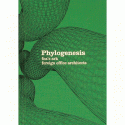General Theory of Urbanization 1867
Ildefons Cerdà
First translation into English on the occasion of the 150th anniversary of the publication of the General Theory of Urbanization by Ildefons Cerdà, an essential work on urban development.
In 1867 Ildefons Cerdà published his “Teoria general de la urbanització.” In this text, the “science of building cities”, understood as a phenomenon, became a new discipline with a broad economic, social and cultural impact on the life of the people of the city. Coinciding with 150 years since its publication, its first translation into English is being presented along with the publishing online urbanization.org with the statistics transformed into interactive graphics and open data, with the aim of expanding the knowledge of Cerdà’s work and encouraging debate on the process of “urbanization” in the future.
Co-published with the Institute for Advanced Architecture of Catalonia in collaboration with the Diputació de Barcelona, the Generalitat de Catalunya through Incasòl. Bloomberg Philanthropies contributed as a collaborator for the international diffusion of the project.
EBOOK EDITION
