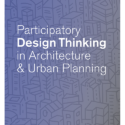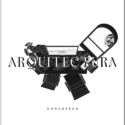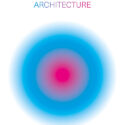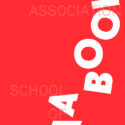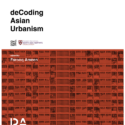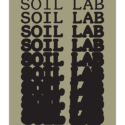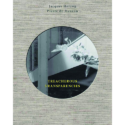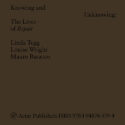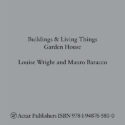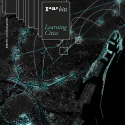Farooq Ameen (ed.)
deCoding Asian Urbanism is a captivating exploration into innovative architecture and urban interventions reshaping the landscape of Asian cities. The book highlights projects that embrace the rapid growth, cultural richness, and intricate complexities of the contemporary Asian urban fabric.
The magnitude and speed of 21st-century urbanization are extraordinary, with projections suggesting that Asia's urban development in the next two decades could surpass the total global urban growth of the past two centuries. As we stand on the brink of this urban revolution, deCoding Asian Urbanism brings together the minds of visionary architects, historians, sociologists, urban designers, and activists from around the world. Their essays offer unique insights into the diverse and multifaceted nature of Asian cities, each an intricate tapestry of history, culture, and aspiration.
This enriching journey through the book is accompanied by a multitude of images, analytical diagrams, maps, and captivating photographs. You'll find yourself immersed in the ideas and spirited discussions captured in symposium panels at Harvard University's South Asia Institute. Here, contemporary thinkers and practitioners from various disciplines reveal their innovative design and planning approaches for Asian cities.
deCoding Asian Urbanism transcends the boundaries of mere globalization; it delves into the essence of systemic innovation, elevating the Asian city to new heights. The book is thoughtfully organized into three sections: Decoding the City, where the context is set and the urban puzzle begins to unravel; Mediating the City, which unveils strategic approaches to address the complex urban challenges; and Transforming the City, the grand finale showcasing projects that breathe life into urban spaces, infusing them with vitality, renewal, and transformation.
With Contributions of
Kenneth Frampton, Rahul Mehrotra, Ken Yeang, Farooq Ameen, Saskia Sassen, Edward Glaeser, Diana Balmori, Kongjian Yu, Jonathan D. Solomon, Steven Holl, Weiping Wu, Stephen Kieran, Kashef Chowdhury, Qingyun Ma, Frances Anderton, Kazi Ashraf, Nate Berg, Nondita Correa Mehrotra, Terence Young, Rafael Vinoly, Satoshi Toyoda.

