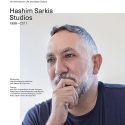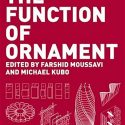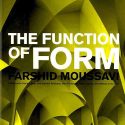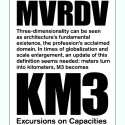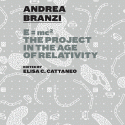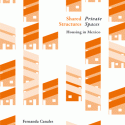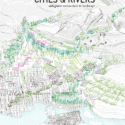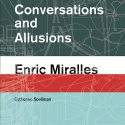The Function of Ornament (ENG ED.)
A graphic guide to ornaments of 20th century building envelopes.
Rigorous drawings of iconic projects unveil the function of ornament as the agent for specific affects, dismantling the idea that ornament is applied to buildings as a discrete or non-essential entity. Each case exploits specific synergies between the exterior and the interior, constructing an internal order between ornament and material. These internal orders produce contemporary expressions whose affects are resilient in time.
Buy Spanish edition EBOOK EDITIONThe Function of Form (ENG ED.)
A comprehensively compiles a set of material systems, analysing ways in which they can be tessellated to produce novel forms.
’Form follows function.’ There has never been a more seductive dictum in the history of architecture. In this publication, internationally acclaimed architect, Farshid Moussavi, provides a provocative critique of the historically opposing relationship between function and form to reveal the contradiction at the heart of modernism. We need to move away from the definition of function as utility, she argues, to align it with how function is defined in mathematics, biology or music. Form, on the other hand, should be considered not only in the way buildings are produced, but also how they perform sensorially.
KM3
Andrea Branzi (ENG ED.)
E=mc2 The Project in the Age of Relativity Andrea Branzi, Elisa C. Cattaneo
From radical research to contemporary design, this book collects Andrea Branzi’s work about city-design and a new opportunity to interpret and anticipate the next dynamics of society. Territories that are conceptual categories, through spaces that are offered up by reality such that design can act and perform cognitively: in this sense, the city becomes a critical concept capable of overcoming its own image. Each passage presents a precise anthropological articulation: from the concept of commodity civilization of the Sixties to that of immateriality, from the concept of the metropolis to that of the anthropological territory, in which the infinitely small and the immensely large coincide, to the point of generating and passing beyond our commonly held concept of the city. The publication begins from the Andrea Branzi’s reflection on the relationship civility-design, from the Radical's research on mass-production civilization to the "infinite territories", proposing new territories able to interpret and anticipate the new dynamics of society. In particular, if the first chapters review the historical/critical works of Andrea Branzi and of Radical Movement, the last opens a new parenthesis of research, right now never expressed: the issues ignored by Modernity, like life, death, destiny and the sacred: themes which underline the new drama and the fracture between tragedy and normality, between consumerism and death, between theology and technology, between the silence of reason and the voice of an irrational reality.
Graham Foundation Grant Buy Italian editionShared Structures. Private Spaces (ENG ED.)
Housing in Mexico Fernanda Canales
A case study that analyzes the relationship between ideas and houses, this book focuses on 100 years of housing projects in Mexico. The geographic, social, and economic diversity of Mexico constitute a prime example of the challenges inherent to meeting individual needs in an increasingly crowded world. The drawings and essays comprise new ways of looking at theories and buildings in order to redefine the connection between housing and the city. This research is centered in drawings of 70 housing projects, creating a common language highlighting different attempts at reinventing the house not as an isolated battle but as part of a strategy for reimagining how we want to live. This book showcases the pivotal voices that have shaped major cities through housing projects and explores how policies and ideas transform into built form, and how in turn buildings shape societies.
Visit urbanNext for exclusive on-line content about this bookCities & Rivers (ENG ED.)
aldayjover architecture and landscape Iñaki Alday, Margarita Jover, Jesús Arcos, Francisco Mesonero
The architectural culture of Spain in the last 20 years of boom and bust has been an important incubator for a paradigmatic shift of vision in the profession, a process in which the architecture of Iñaki Alday and Margarita Jover, with their firm aldayjover architecture and landscape, has played a pioneering role. Taken as a whole, aldayjover's work demonstrates the importance of understanding architecture in all its facets, from building design to landscape and territorial planning, as a unified cultural and a technical discipline that is capable of addressing complex problems in holistic terms. During the years of the icon builders, the cultural dimension of architecture was seen chiefly as a question of individual creative expression, of a personal poetics or sensibility, which was invested in the built object as if it were a work of art. aldayjover's role, in contrast, is comparable in certain respects to those contemporary artists who seek to disengage the creative process from its focus on the objecthood of art, and seek, in its place, to engage more directly with the vital substance of life and experience. aldayjover see architecture's cultural dimension as a question that arises from the problem itself, and whose solution is found there as well. They discover the hitherto unconscious narrative histories of the site or the landscape, the hidden currents of its cultural formation, and bring them to the surface in new configurations. In their work, the continuity of architecture's cultural dimension does not exclusively pass through the architect as an individual creator. Rather, they are highly-informed, thoroughly prepared and perceptive facilitators, like a wizards or a sage, if you will, who transform knowledge into action. And this, I think, is how architecture can once again prove its worth as a discipline capable of introducing positive changes in everyday life. David Cohn North American critic of architecture specializing in Spain.
Crossings (ENG ED.)
Dominique Coulon & Associés Dominique Coulon
The writing of Dominique Coulon & Associés, nominated twice for the Mies van der Rohe award, reflects the agency’s work in connection with different contextual postures and the construction of complex spatial relationships. In circumstances that are often difficult, buildings add value to their locations, transforming them. This book explores the public dimension of architecture taking a new look at the eclectic work of Dominique Coulon; his production of public buildings illustrates the complexity of his architectural approach. Dominique Coulon plays with context, light, and materiality to produce public places that are detailed and welcoming. The areas he proposes affect and accompany the body. His architecture is part of a dynamic relationship, mobilising the senses to propose a specific universe, which may be cheerful, or dramatic. These spaces serve the public dimension of his architecture.
Winners of Architizer 2021 A+Firm Awards - The World’s Best Architecture Firms Visit urbanNext for exclusive on-line content about this book Buy French EditionMute Icons
& Other Dichotomies of the Real in Architecture Marcelo Spina & Georgina Huljich with Constance Vale/ P-A-T-T-E-R-N-S
Interrogating historical, contemporary, and — more importantly— speculative images, ‘Mute Icons & Other Dichotomies of the Real in Architecture’ aims to construct a viable alternative to the icon’s cliché and exhausted form of communication, positing one that is decidedly introverted and withdrawn. Developing a language and a sensibility for discovering simultaneous, contradictory, and even unexpected readings of architectural form, Marcelo Spina & Georgina Huljich / PATTERNS’s new book Mute Icons, aims to carve out a niche in contemporary culture and history by suggesting that far from being a crowd-pleaser, architecture can persist within society as a constructive cultural and social irritant. No longer concerned with narrative excesses or with the "shock and awe" of sensation making; the mute icon becomes intriguing in its deceptive indifference towards context, perplexing in its unmitigated apathy towards the body. Object and building, absolute and unstable, anticipated and strange, manifest and withdrawn, such is the dichotomy of mute icons. Dwelling in the paradox between silence and sign and aiming to debunk a false dichotomy between critical discourse, a pursuit of formal novelty and the attainment of social ethics, ‘Mute Icons & Other Dichotomies of the Real in Architecture’ reaffirms the cultural need and socio-political relevance of the architectural image, suggesting a much-needed resolution to the present but incorrect antagonism between formal innovation, social responsibility and economic austerity. Intersecting relevant historical antecedents and polemic theoretical speculations with original design concepts and provocative representations of PATTERNS’s recent work, the book aspires to stimulate authentic speculations on the real. Part history, part theory, and part monographic atlas, the book includes contributions by Georgina Huljich, Guillermo Martinez, Ciro Najle, Marcelo Spina, Brett Steele, and Constance Vale. Visit urbanNext for exclusive on-line content about this book EBOOK EDITIONConversations and Allusions: Enric Miralles
Enric Miralles (1955-2000) remains one of the most prominent architects of his generation. The significance of his architectural design lies in his seamless integration of site and building and his use of space to serve the everyday conditions of life. Practicing for less than twenty-five years Miralles designed over 150 projects, many are now built including: the Scottish Parliament Buildings, Santa Caterina Market, Vigo University, Diagonal Mar Park, Alicante Gymnastic Center, and Igualada Cemetry.The book Conversations and Allusions, Enric Miralles brings together previously unpublished essays and lectures by his former collaborators and friends. Each contributor in this timely publication offers unique insight on Miralles' practice of architecture as a way of creating positive change in the world.
With contributions by Benedetta Tagliabue, Elias Torres, Peter Buchanan, Josep Quetglas, Sir Peter Cook, Juan Jose Lahuerta, Carles Muro, Elena Cánovas, Manuel Bailo, Teresa Galí-Izard, Maurici Pla, Eva Prats, Elena Rocchi.
EBOOK EDITION
