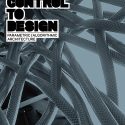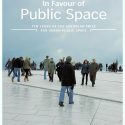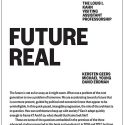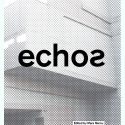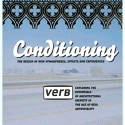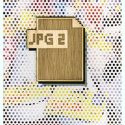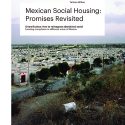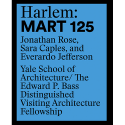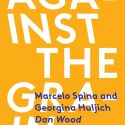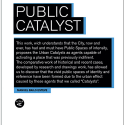In Favour of Public Space
Ten Years of the European Prize for Urban Public Space
Magda Angles, Bearing witness to the tensions of public space in Europe: this is the aim of the European Prize for Urban Public Space. It was established in 2000 by the Centre of Contemporary Culture of Barcelona (CCCB) and now counts with the collaboration of six other European institutions. This book is the first publication about the prize, which celebrates its 10th issue. It presents a selection of projects from former and new winners and theoretical texts from Manuel de Sola-Morales, president of the 2008 award, Dietmar Steiner, director of Architekturzentrum Wien and a jury member since 2002, the architect and president of the 2010 jury, Rafael Moneo and David Bravo, secretary of the 2010 award.Future Real
Echos
Verb Conditioning (ENG ED.)
JPG 2
The Mexican Social Housing (ENG. ED.)
Harlem: Mart 125
Against the Grain
Louis I. Kahn Visiting Assistant Professorship series Marcelo Spina, Georgina Huljich, Dan Wood, Lisa Gray, Alan Organschi
Against the Grain, features the work of three studios of the Louis I. Kahn Visiting Assistant Professors at Yale. Marcelo Spina and Georgina Huljich in Brutal Beauty: Piles, Monoliths and the Incongruous Whole explored ways to make mute icons through monolithic form so that the buildings were foreign to their context and difficult to read formally for a film center in Los Angeles. Dan Wood in Boulevard Triumphant: ecological infrastructure, architecture, modernization, and the image of the city a studio for a civic center in Gabon that challenged the architectural language in Africa beyond the clich's and nostalgia to create an architecture that embodied a new ambition. Lisa Gray and Alan Organschi in 'Timber Innovation District: new timber technologies and contemporary high performance wood architecture researched wood as a material for larger-scale projects for a site on New Haven's working waterfront, with projects ranging from bridges to manufacturing facilities and multi-family housing. Edited by Jackie Kow and Nina Rappaport the book is designed by MGMT.design and is distributed by Actar D.

