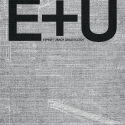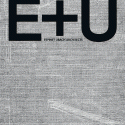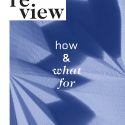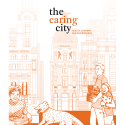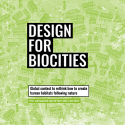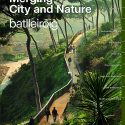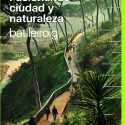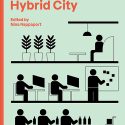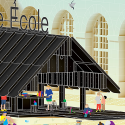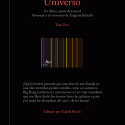Your Cart is empty
E+U: Espinet Ubach Arquitectos (SP ED.)
Últimas obras y proyectos 2007-2022
Espinet/Ubach Arquitectes
Espinet / Ubach belongs to the generation of the 70s. Born in the postwar period and with offices founded at the beginning of democracy, their architecture draws a fine line between late rationalism and the modern movement. With the focus on the accurate integration with the landscape, the spatial organization, the knowledge of the materials and the composition of sober geometry. Without being within trends or fashions, his projects follow a common, timeless, reasonably understandable and moderately abstract compositional trajectory. His work notebooks, which will be present in the book, are considered authentic Storyboards of the construction. Architecture manuals and compositional solutions. The book published by ACTAR deals with the latest works by these Catalan architects grouped into four suggestive chapters: public buildings, social housing, major renovations and a trip to Colombia.
With Contributions of
Jordi Badia, Pau Bajet, Xavier Osarte, Miquel Espinet.
Buy English Edition

