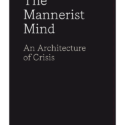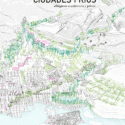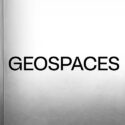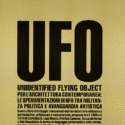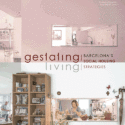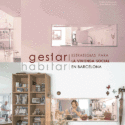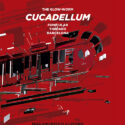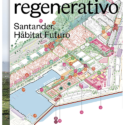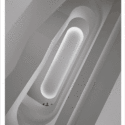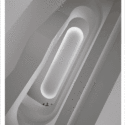Ciudades y Ríos (SP ED.)
aldayjover arquitectura y paisaje Iñaki Alday, Margarita Jover, Jesús Arcos, Francisco Mesonero
The architectural culture of Spain in the last 20 years of boom and bust has been an important incubator for a paradigmatic shift of vision in the profession, a process in which the architecture of Iñaki Alday and Margarita Jover, with their firm aldayjover architecture and landscape, has played a pioneering role. Taken as a whole, aldayjover's work demonstrates the importance of understanding architecture in all its facets, from building design to landscape and territorial planning, as a unified cultural and a technical discipline that is capable of addressing complex problems in holistic terms. During the years of the icon builders, the cultural dimension of architecture was seen chiefly as a question of individual creative expression, of a personal poetics or sensibility, which was invested in the built object as if it were a work of art. aldayjover's role, in contrast, is comparable in certain respects to those contemporary artists who seek to disengage the creative process from its focus on the objecthood of art, and seek, in its place, to engage more directly with the vital substance of life and experience. aldayjover see architecture's cultural dimension as a question that arises from the problem itself, and whose solution is found there as well. They discover the hitherto unconscious narrative histories of the site or the landscape, the hidden currents of its cultural formation, and bring them to the surface in new configurations. In their work, the continuity of architecture's cultural dimension does not exclusively pass through the architect as an individual creator. Rather, they are highly-informed, thoroughly prepared and perceptive facilitators, like a wizards or a sage, if you will, who transform knowledge into action. And this, I think, is how architecture can once again prove its worth as a discipline capable of introducing positive changes in everyday life. David Cohn North American critic of architecture specializing in Spain.
Geospaces
UNIDENTIFIED FLYING OBJECT PER L’ARCHITETTURA CONTEMPORANEA (IT ED.)
Gestating / Living (ENG ED.)
Gestar / Habitar (SP ED.)
Cuca de Llum
Funicular Tibidabo Barcelona Mias Architects & Leitner
This book tells the story of the new funicular of Tibidabo Park: la Cuca de Llum (glow worm). The emblematic funicular has been rehabilitated several times since its installation in 1901, however, in 2020 it was decided to design a new funicular, which was to be sustainable, transparent, fast and accessible. The new funicular, designed by MIAS in collaboration with Leitner Ropeways, achieves maximum integration into the landscape by hiding its installations, and thus enables the best views of the city of Barcelona. This book shows not only the history of the park and its funicular, but also all the details of its innovative design and connection to the city. With Contributions of Rosa Ortiz, PATSA Director Martin Leitner, LEITNER ROPEWAYS director Josep Miàs, MIAS founder & directorUrbanismo regenerativo (SP ED.)
Santander, Hábitat futuro Landlab, Paisaje Transversal
We are living in a critical moment, a reality marked by environmental and socio-economic limits that requires innovative and realistic forms of action and planning. This is what regenerative urbanism proposes, a new approach based on utopian pragmatism that seeks to restore balance to the urban territory by designing systems that allow it to adapt and transform. It is a methodology that defines models that do not consume available resources, but rather generate new ones that ensure compatibility between economic and social prosperity and nature. Santander, Hábitat Futuro (Santander, Future Habitat) is the city model created from this methodology, a proposal for the transformation of this city for the year 2055. It is an open model based on innovation and citizen participation that prepares and adapts the territory for the different scenarios to come. Santander, Habitat Futuro is a guide that directs the commitment of the different social, economic and political agents towards a common goal: to achieve a circular, sustainable, resilient, vertebrate, prosperous, vital and inclusive city. A model that, due to its innovative nature, can serve as an example to other intermediate cities around the world. With Contributions of Emilio Luque, Zaida Muxí Martínez, Carlos Moreno, Pere Macias, Sonia P. Landázuri, Jorge Pérez-Jaramillo, José Mª García-Pablos y Antonio Bezanilla. EBOOK VERSION
