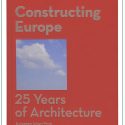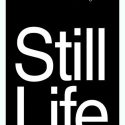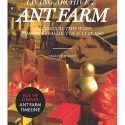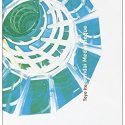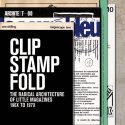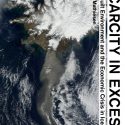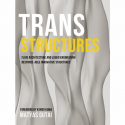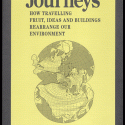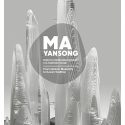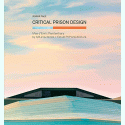GSD Platform 9: Still life
Still Life
Jennifer Bonner, Michelle Benoit and Patrick Herron Platform is the Harvard University Graduate School of Design’s annual compendium of select student work, events, lectures, and exhibitions. Taking the artistic still life as its departure point, the ninth edition of Platform chronicles the 2015–2016 academic year at the GSD. Models and student projects, including dissertations and drawings, are skillfully arranged and presented to reference the still life as expressed in 18th- and 19th- century European painting, popular advertising, contemporary art, and other contexts. These images not only present the broad range of work produced by GSD students but also challenge conventional modes of architectural documentation through multiple readings, lists, and novel interpretations of form.Ant Farm
Felicity D. Scott revisits the architectural, art, video, and intermedia practices of the experimental collective Ant Farm, self-described ¨super-radical activist environmentalists.¨ Drawing together archival material on their extended fields of practice, Ant Farm features the first full-color publication of the complete Ant Farm Timeline, as well as Allegorical Time Warp: The Media Fallout (1969) and an archival dossier on Ant Farm's Truckstop Network (1970-1972). The Ant Farm architects produced experimental works on the "fringe of architecture" (1968-1978) and were influential video artists. Felicity D. Scott is Assistant Professor of Architecture at Columbia University and a founding editor of Grey Room.
EBOOK EDITIONSendai Mediatheque
Clip, Stamp, Fold
An explosion of little architectural magazines in the 1960s and 1970s instigated a radical transformation in architectural culture, as the magazines acted as a site of innovation and debate. Clip, Stamp, Fold takes stock of seventy little magazines from this period that were published in over a dozen cities.
Part of the 125 Best Architecture Books of ArchDaily EBOOK EDITION
