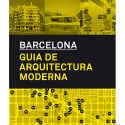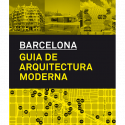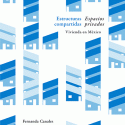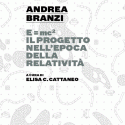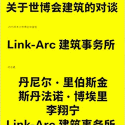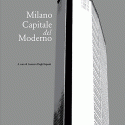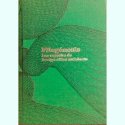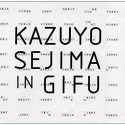Barcelona Guia de Arquitectura Moderna (SP ED.)
Estructuras Compartidas, Espacios Privados (SP ED.)
Vivienda en México Fernanda Canales
A case study that analyzes the relationship between ideas and houses, this book focuses on 100 years of housing projects in Mexico. The geographic, social, and economic diversity of Mexico constitute a prime example of the challenges inherent to meeting individual needs in an increasingly crowded world. The drawings and essays comprise new ways of looking at theories and buildings in order to redefine the connection between housing and the city. This research is centered in drawings of 70 housing projects, creating a common language highlighting different attempts at reinventing the house not as an isolated battle but as part of a strategy for reimagining how we want to live. This book showcases the pivotal voices that have shaped major cities through housing projects and explores how policies and ideas transform into built form, and how in turn buildings shape societies.
Andrea Branzi (IT ED.)
E=mc2 Il Progetto Nell'Epoca Della Relatività Andrea Branzi, Elisa C. Cattaneo
From radical research to contemporary design, this book collects Andrea Branzi’s work about city-design and a new opportunity to interpret and anticipate the next dynamics of society. Territories that are conceptual categories, through spaces that are offered up by reality such that design can act and perform cognitively: in this sense, the city becomes a critical concept capable of overcoming its own image. Each passage presents a precise anthropological articulation: from the concept of commodity civilization of the Sixties to that of immateriality, from the concept of the metropolis to that of the anthropological territory, in which the infinitely small and the immensely large coincide, to the point of generating and passing beyond our commonly held concept of the city. The publication begins from the Andrea Branzi’s reflection on the relationship civility-design, from the Radical's research on mass-production civilization to the "infinite territories", proposing new territories able to interpret and anticipate the new dynamics of society. In particular, if the first chapters review the historical/critical works of Andrea Branzi and of Radical Movement, the last opens a new parenthesis of research, right now never expressed: the issues ignored by Modernity, like life, death, destiny and the sacred: themes which underline the new drama and the fracture between tragedy and normality, between consumerism and death, between theology and technology, between the silence of reason and the voice of an irrational reality.
Graham Foundation Grant Buy English editionLa Función del Ornamento (SP ED.)
A graphic guide to ornaments of 20th century building envelopes.
Rigorous drawings of iconic projects unveil the function of ornament as the agent for specific affects, dismantling the idea that ornament is applied to buildings as a discrete or non-essential entity. Each case exploits specific synergies between the exterior and the interior, constructing an internal order between ornament and material. These internal orders produce contemporary expressions whose affects are resilient in time.
Buy English edition
