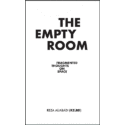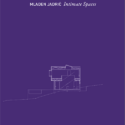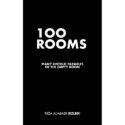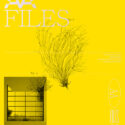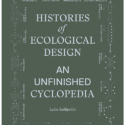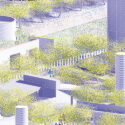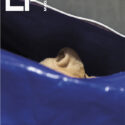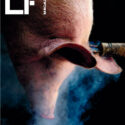Your Cart is empty
Arquitectura No. 387
Territorio
Javier García-Germán & Alejandro Valdivieso (eds.)
The Madrid metropolitan area forms the second largest city in the European Union, following Paris. Moreover, among the major European cities with over 1 million inhabitants, Madrid will be the only one to grow by more than 20%, increasing its population by nearly 1.5 million in 25 years. This transformation presents significant opportunities but also poses substantial territorial challenges. These encompass both infrastructural issues—providing clean air, water, and energy, among others—and considering a territorial mosaic that includes food supply or biodiversity conservation. Such profound demographic growth necessitates the creation of an urban fabric that encourages citizen interaction, creating public spaces, facilities, and quality housing at affordable prices. This issue of Arquitectura magazine aims to study exemplary practices in Madrid that can demonstrate how the city's infrastructural and ecological dimensions should permeate all scales so that, starting from the territorial dimension, it reaches through all layers to the everyday lives of citizens.
With Contributions of
Iñaki Ábalos, Toni Cañellas, Eduardo Castillo-Vinuesa, Albert Cuchí, José María Ezquiaga, Ginés Garrido, Daniel Ibáñez, Nikos Katsikis, Javier Martínez, Silvia Muñoz, Manuel Ocaña, Pablo Pérez Ramos, Eduardo Prieto, Chris Reed, Andrés Rubio, Álvaro Sevilla-Buitrago and Luís Asín (photographer)


