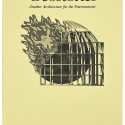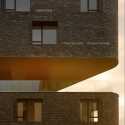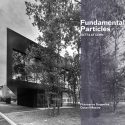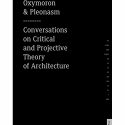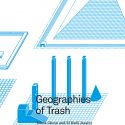Geostories
Another Architecture for the Environment Rania Ghosn & El Hadi Jazairy / DESIGN EARTH
How do we make sense of the Earth at a moment in which it is presented in crisis? Geostories is a manifesto on the environmental imagination that renders sensible the issues of climate change and through geographic fiction invites readers to relate to the complexity of Earth systems in their vast scales of time and space. The book is organized into three sections– terrarium, aquarium, planetarium, each of which revisits such devices of wonder that assemble publics around representations of the Earth. The series of architectural projects becomes a medium to synthesize different forms and scales of knowledge on technological externalities, such as oil extraction, deep-sea mining, ocean acidification, water shortage, air pollution, trash, space debris, and a host of other social-ecological issues. Through design research, Geostories brings together spatial history, geographic representation, projective design, and material public assemblies to speculate on ways of living with such legacy technologies on the planet.

