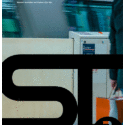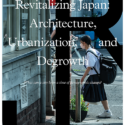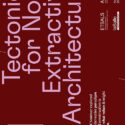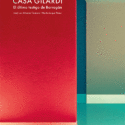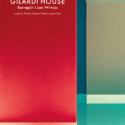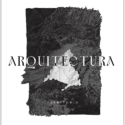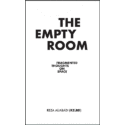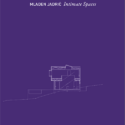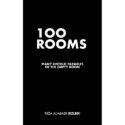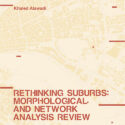Your Cart is empty
Revitalizing Japan
Architecture, Urbanization, and Degrowth
Mohsen Mostafavi and Kayoko Ota (eds.)
The shrinking and aging of the population is exacerbating the social decline in the regional cities of Japan. While excluded from the market-driven metropolitan areas, architects of the young generation are beginning to build ways of revitalizing regional cities through innovative design or new ways of practicing. This book features works by seven named or unnamed younger architects in Japan that preempt architectural responses to the post-growth condition, a gripping essay by community designer Ryo Yamazaki, and a captivating photo documentation by Kenta Hasegawa. Keynote essay by Toyo Ito.
With Contributions of
Toyo Ito, Kumiko Inui, Jun Aoki, Schemata Architects, Matthew Gandy, Kenta Hasegawa (photography), Ryo Yamazaki, and architects of the younger generation.
Tectonics for Non-Extractive Architecture
Architectural Logics for Emergent Contexts
Josep Ferrando, Jordi Mansilla, Ricardo Devesa, Francisco Cifuentes, Marta Bugés (eds.)
This publication is a summary of the content, ideas and thoughts that were discussed in the seminar on the current situation of the Mediterranean forest, systems of timber construction, stakeholders, designers, and industries that are shaping the non-extractive architectural principles it fosters. With the seminar The Tectonics of Non-extractive Architecture, compiled here, ETSALS introduced ALEC, a new research line in the framework of La Salle R+D, aimed at making our society, industry and designers ready for a post-carbon future based on new strategies for architectural design and construction.
With Contributions of
Steve Webb, Margarita Jover, Paco Lloret, Peris+Toral Arquitectes, Sebastián Martorell, Dima Fadel, Gloria Schönburg, Martina Blázquez, Pau Garrofé, Lisa Marie Guerrero.
EBOOK VERSION
Casa Gilardi (SP ED.)
El último testigo de Barragán
José Luis Alvarez Tinajero, Martín Luque Pérez
Casa Gilardi was the last built project of Pritzker Prize winner Luis Barragan’s prolific career.
In 1976, 10 years after his retirement from the practice of architecture, Barragan accepted the commission of two young publicists passionate about his architecture.
This editorial project aims to disseminate the complete story of this masterpiece from its initial sketches to the completion of its construction and provide a critical reading of it today by publishing the existing archive of Barragan’s documents for the house: drawings, sketches, technical details, and correspondences as well as historic and contemporary photographs. This book includes critical reflections by contemporary architects and critics who have visited this private house.
With Contributions of
Charles Renfro / Diller Scofidio + Renfro, Daniel Libeskind, Paul Lewis / LTL, Snøhetta, Ricardo Devesa, Julio Jiménez Sarabia, Jorge Vázquez del Mercado, Martín Luque, among many others…
Buy English Edition
Gilardi House (ENG ED.)
Barragan´s Last Witness
José Luis Alvarez Tinajero, Martín Luque Pérez
Casa Gilardi was the last built project of Pritzker Prize winner Luis Barragan's prolific career.
In 1976, 10 years after his retirement from the practice of architecture, Barragan accepted the commission of two young publicists passionate about his architecture.
This editorial project aims to disseminate the complete story of this masterpiece from its initial sketches to the completion of its construction and provide a critical reading of it today by publishing the existing archive of Barragan’s documents for the house: drawings, sketches, technical details, and correspondences as well as historic and contemporary photographs. This book includes critical reflections by contemporary architects and critics who have visited this private house.
With Contributions of
Charles Renfro / Diller Scofidio + Renfro, Daniel Libeskind, Paul Lewis / LTL, Snøhetta, Ricardo Devesa, Julio Jiménez Sarabia, Jorge Vázquez del Mercado, Martín Luque, among many others…
Buy Spanish Edition
Arquitectura No. 387
Territorio
Javier García-Germán & Alejandro Valdivieso (eds.)
The Madrid metropolitan area forms the second largest city in the European Union, following Paris. Moreover, among the major European cities with over 1 million inhabitants, Madrid will be the only one to grow by more than 20%, increasing its population by nearly 1.5 million in 25 years. This transformation presents significant opportunities but also poses substantial territorial challenges. These encompass both infrastructural issues—providing clean air, water, and energy, among others—and considering a territorial mosaic that includes food supply or biodiversity conservation. Such profound demographic growth necessitates the creation of an urban fabric that encourages citizen interaction, creating public spaces, facilities, and quality housing at affordable prices. This issue of Arquitectura magazine aims to study exemplary practices in Madrid that can demonstrate how the city's infrastructural and ecological dimensions should permeate all scales so that, starting from the territorial dimension, it reaches through all layers to the everyday lives of citizens.
With Contributions of
Iñaki Ábalos, Toni Cañellas, Eduardo Castillo-Vinuesa, Albert Cuchí, José María Ezquiaga, Ginés Garrido, Daniel Ibáñez, Nikos Katsikis, Javier Martínez, Silvia Muñoz, Manuel Ocaña, Pablo Pérez Ramos, Eduardo Prieto, Chris Reed, Andrés Rubio, Álvaro Sevilla-Buitrago and Luís Asín (photographer)
RZLBD Pack
The Empty Room
Fragmented Thoughts on Space RZLBD (Reza Aliabadi) Part aphorism and part manifesto, this book by Canadian architect Reza Aliabadi (RZLBD) references his ideas and thoughts about space. He suggests 'the empty room' as the very essence of architecture, and 'the spatial experience' as its highest mandate. Reza revisits architecture —not as the walls that enclose the space— but rather the space in-between the walls. What he calls an "anti-architecture" of invisible voids. Today architecture has fallen short as a discipline and has instead converted into an industry, part of the commercial establishment. Accordingly it has given up its capacity to offer contributions and has been reduced to being a service. It has become all about a form-making exercise and dressing it up with a fashionable skin. What matters most, is the look of it, and the contest to keep that look relevant in the media— as long as possible. It submits itself to a sick competition for visibility. The more awes it creates, the more viral it becomes. What used to be an autonomous discipline and a source of inspiration, stimulation, and motivation now has become the subject of entertainment, speculation, and show business. Now, it is necessary or rather urgent to pause, take a moment, go inward, search for the essentials, and hope to rediscover a principle which is at once basic and timeless. Where to begin then! Well, as Kahn always said: "Architecture comes from the making of a room". This book starts with this, the very desire to dwell in a space in its most basic form— a room. Through short passages and aphorisms, this text revisits space as the only protagonist, the very foundation, and the sole essence of architecture. It affects your perception of space, it makes you to look at architecture differently —most likely to see the invisible. Today architecture has turned into a mere media device at the service of external forces. What used to be an autonomous discipline and a source of inspiration, stimulation, and motivation, now has become the subject of entertainment, speculation, and show business. It has given up its capacity to be a discipline and instead converted to be an industry, a part of commercial establishment. It is my hope that reading through these pages affects the way you perceive the space and hopefully invites you to look at architecture differently —most likely to see the invisible. _RZLBD (Reza Aliabadi)100 Rooms
Many Untold Parables of The Empty Room RZLBD (Reza Aliabadi) The Empty Room, in the absence of any visual materials, was a written manifesto composed of RZLBD’s poems and collection of quotes intended to portray the room and the emptiness as the essence of architecture. Now, 100 Rooms complements our own blurry images of the empty room with a visual guide. Each spread consists of a plan and a physical model of a room, which is an excavation of the geometry and order inherent within the square. It holds no design intention — no scale or function — but simply one of infinite possibilities that emerge from a square. This framework suggests that the formal expression of a room comes from within. With these visual references, one can begin to imagine many approximations to the empty room. A line on paper is always less, as Kahn says, but through these measurable means, the immeasurable idea of the empty room will be formed in one’s mind.Intimate Spaces
Exploring Adaptive Living Spaces in a Pandemic Era
Mladen Jadrić
Jadrić examines the evolving concept of family in contemporary society, emphasizing that it extends beyond traditional nuclear units to encompass broader communities such as neighborhoods, co-living arrangements, and working groups. These diverse forms of "family" have increasingly adopted the characteristics of closely-knit, mutually supportive social groups, providing solace and resilience during challenging times.
Through the lens of three distinct projects, Jadrić illustrates the diverse rhythms of life experienced by different families navigating the balance between privacy and public engagement. Each project represents a unique interpretation of adaptive living spaces, offering a spectrum of possibilities for self-determination and fulfillment.
"Intimate Spaces" serves as a thought-provoking resource for architects, urban planners, policymakers, and anyone interested in reimagining the way we live in an ever-changing world. It offers insights into the profound impact of the built environment on our daily lives and emphasizes the potential of innovative design solutions to enhance our collective resilience and quality of life.
Projects:
GREEN HOUSE AUSTIN / TEXAS / USA 2013
HAUS GRILL-REICHENAUER/ PAYERBACH / AUT 2020
AT HOME IN THE ALPS / RAMSAU / AUT / 2022
With Contributions of Alexander Peer
100 Rooms
Many Untold Parables of The Empty Room
RZLBD (Reza Aliabadi)
The Empty Room, in the absence of any visual materials, was a written manifesto composed of RZLBD’s poems and collection of quotes intended to portray the room and the emptiness as the essence of architecture. Now, 100 Rooms complements our own blurry images of the empty room with a visual guide. Each spread consists of a plan and a physical model of a room, which is an excavation of the geometry and order inherent within the square. It holds no design intention — no scale or function — but simply one of infinite possibilities that emerge from a square. This framework suggests that the formal expression of a room comes from within. With these visual references, one can begin to imagine many approximations to the empty room. A line on paper is always less, as Kahn says, but through these measurable means, the immeasurable idea of the empty room will be formed in one’s mind.
EBOOK VERSION
Rethinking Suburbs
Morphological and Network Analysis Review
Khaled Alawadi
Streets play significant roles in meeting multiple sustainability objectives. This research addresses Abu Dhabi’s and Dubai’s street connectivity at the neighborhood (local) and city (global) scales. It focuses on two parameters of street network analysis: efficiency and centrality. Efficiency is evaluated in terms of directness, noting that network designs that provide short and direct access between origins and destinations are more efficient. Centrality is evaluated using graph theory metrics that enable the identification of high- and low-accessibility locations within networks. Research has shown that network centrality metrics are useful for capturing location advantage, a significant factor for land use distribution. An understanding of centrality and its impacts makes it possible to plan land uses that bring destinations closer to residences, an important factor in environmental, economic, and social sustainability. The book offers scientifically grounded strategies and policies that will enable various stakeholders to design more sustainable street systems and land uses in neighborhhods.
The conventional suburban model of low-density, automobile-centric development with fragmented streets cannot foster high levels of accessibility within neighborhoods. This study offers an alternative, evidence-based suburban design model for future cities. Quantitative examination of case studies in Dubai and Abu Dhabi, along with illustrations of potential redesign options, show how suburbs can be made more accessible to pedestrian traffic. The book draws design ideals from high-performing neighborhoods and uses these ideals to redesign low-performing ones. Findings reveal that accessibility in suburban neighborhoods requires integrating several morphological attributes, including plot density, network design and density, and strategic placement of alleys. Because suburbs are likely to continue to be the primary features of urban development, this book argues that suburban design should be rethought, instead of being vilified, discarded, or ignored. Evidence-based studies that provide improved designs and illustrations of new suburban models are scarce. Therefore, The novelty of this paper lies in its two major contributions to urban design scholarship and practice. First, this book presents evidence-based research that features a more thorough and scientific approach to physical planning. The literature on suburban design and retrofitting efforts are mostly written in narrative form with descriptive recommendations to improve design and policy to enable suburban transformation; they do not include applied tangible outcomes sustained by quantified remodeling scenarios. Second, the overlay of methodologies (morphological mapping and network analysis) ultimately helps researchers and policymakers read the environment of city building with a critical eye for the purpose of advancing scholarship and practice.

