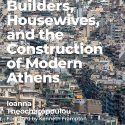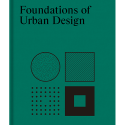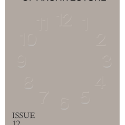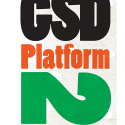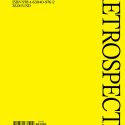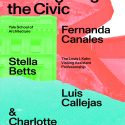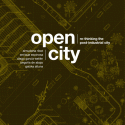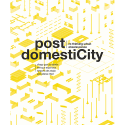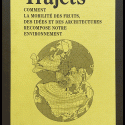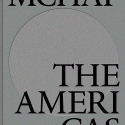Your Cart is empty
Builders, Housewives, and the Construction of Modern Athens
Ioanna Theocharopoulou
Athens’ most distinctive building type, polykatoikía, and its different connotations through the decades: from a monotonous and ugly element of the city to the role it might play in the urban sustainability. Sprawling beneath the Acropolis, modern Athens is commonly viewed in negative terms: congested, ugly and monotonous. “Builders, Housewives and the Construction of Modern Athens” questions this stereotype, reassessing the explosive growth of postwar Athens through its most distinctive building type: the polykatoikía (a small-scale multistory apartment block).
Theocharopoulou re-evaluates the polykatoikía as a low-tech, easily constructible innovation that stimulated the postwar urban economy, triggering the city’s social mid-twentieth-century transformation. The interiors of the polykatoikía apartments reflect a desire for modernity as marketed to housewives through film and magazines. Regular builders became unlikely allies in designing these polykatoikía interiors, enabling inhabitants to exert agency over their daily lives and the shape of the postwar city.
This revised edition of Theocharopoulou’s study draws on popular media as well as urban and regional planning theory, cultural studies and anthropology to examine the evolution of this phenomenon. Written in the light of Greece’s recent financial crisis, the book’s updated Postscript considers the role polykatoikía might play in building an equitable and sustainable twenty-first-century city.
Foreword by Kenneth Frampton

