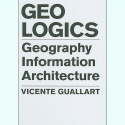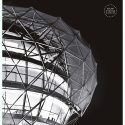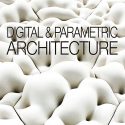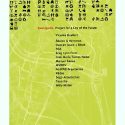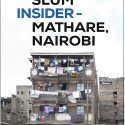Your Cart is empty
Geologics ( ENG ED. )
Geography, Information, Architecture
Vicente Guallart
Vicente Guallart, pioneer of new media in architecture, examines the technological, social and cultural changes inherent in our information society for fresh ways of building in the city. Presenting the last 15 years of his work, this book investigates architecture s ability to construct systems for habitable environments in diverse environmental, social and economic conditions. His collaborations with specialists in geology, anthropology, sociology, engineering, economy, software and interface design have blurred traditional boundaries. The projects follow a "natural" logic, referring to components originating in nature, as well as to environmental systems. A logic that connects nature with the transformations of urban spaces, social organizations, and the digital world.
Buy Spanish version

