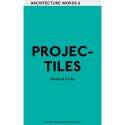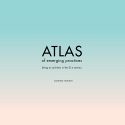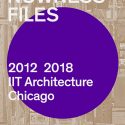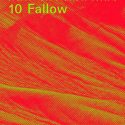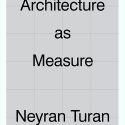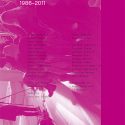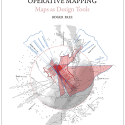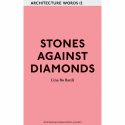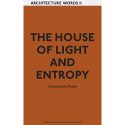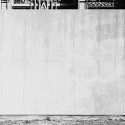Neyran Turan
In light of the current political crisis around climate change, what can architecture possibly contribute towards a new planetary imaginary of our contemporary environment beyond environmentalism and technological determinism? Instead of conceptualizing the idea of the environment as purely natural and in need of protection, as solely a problem that needs to be managed, or merely as the Earth, which limits the scope with a scalar bias, can we speculate on architecture as a measure both to assess and to act upon the world?
Architecture as Measure is an elaboration on this question, and on the disciplinary and cultural potentials of such a provocation. It positions climate change as a cultural and political idea that requires a renewed architectural environmental imagination.
The book takes on this task by presenting a set of unconventional collisions between architecture and climate change, which all extrapolate broader concerns of the city, environment, and geography through the lens of specific architectural questions such as form, representation and materiality. In that way, the book is an invitation to boost architecture's planetary effect by collapsing the centers and the peripheries of the discipline, by colliding its very outside with its very core interior. In addition to the introductory essay, the book consists of nine separate chapters, each of which contains an essay by Neyran Turan and is coupled by a project by her architectural practice NEMESTUDIO. Each essay, and thus the associated project in each chapter, positions certain problems brought by climate change, such as resource extraction, materiality, long time span, representation, geology, and waste etc. in architectural terms. Inherent in the premise of the book is the proposition of a new conception of architecture's engagement with the wider world through a specific focus on architecture's capacity to boost its planetary effect
from within.
Graham Foundation for Advanced Studies in the Fine Arts grant award Winner
In an era when humans are described as geological agents, architecture is a measure both to assess and to act upon the world. That's why this book is called Architecture as Measure. Measuring something means both to ascertain its degree by using an instrument, and also to scrutinize, to consider with pause and inner focus. The book argues that climate change requires architecture to expound its specific role in the world. It is an invitation that starts with the idea that shaking the discipline and the world compels us to not be afraid of slowing down and focusing inward, for the most robust outward influence. _Neyran Turan (26/04/2020) 
