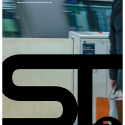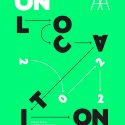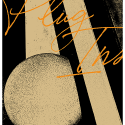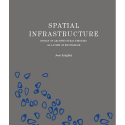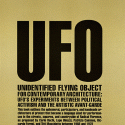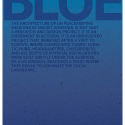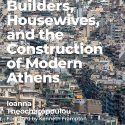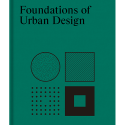Your Cart is empty
Sharing Tokyo
Artifice and the Social World
Mohsen Mostafavi and Kayoko Ota (eds.)
The book questions how “artifice” and the “social world” can be mutually and constructively integrated so that the contemporary urban space can be shared by all. Taking the example of Tokyo, it takes up the two major traits in urban transformation – the large-scale development model on the one hand, and the small-scale model of neighborhood development or preservation on the other – and instead seeks alternative ideas and new strategies. A variety of innovative practices are presented by a diverse group of contributors including renowned scholars, architects, urbanists, and photographers from Japan and the US, and the research team at the Harvard University Graduate School of Design.
While the discourses and architectural works presented deal with the specificity of Tokyo, they were carefully selected to formulate together a collection of insights, new perspectives, and speculative experiments in urbanism and architecture that can also be used in other contexts.
With Contributions of:
Mustafa K. Abadan, Shin Aiba, Homi K. Bhabha, Kenta Hasegawa, Kozo Kadowaki, Hiroto Kobayashi, Masami Kobayashi, Japan Research Initiative Team at Harvard GSD, Jouji Kurumado, Seiji M. Lippit, Mitsuyoshi Miyazaki, Mayumi Mori, Mohsen Mostafavi, Jo Nagasaka, Erika Nakagawa, Don O’keefe, Yoshihiko Oshima, Kayoko Ota, Jordan Sand, Yoshihiko Sone, Tsubame Architects, Riken Yamamoto, Shun Yoshie

